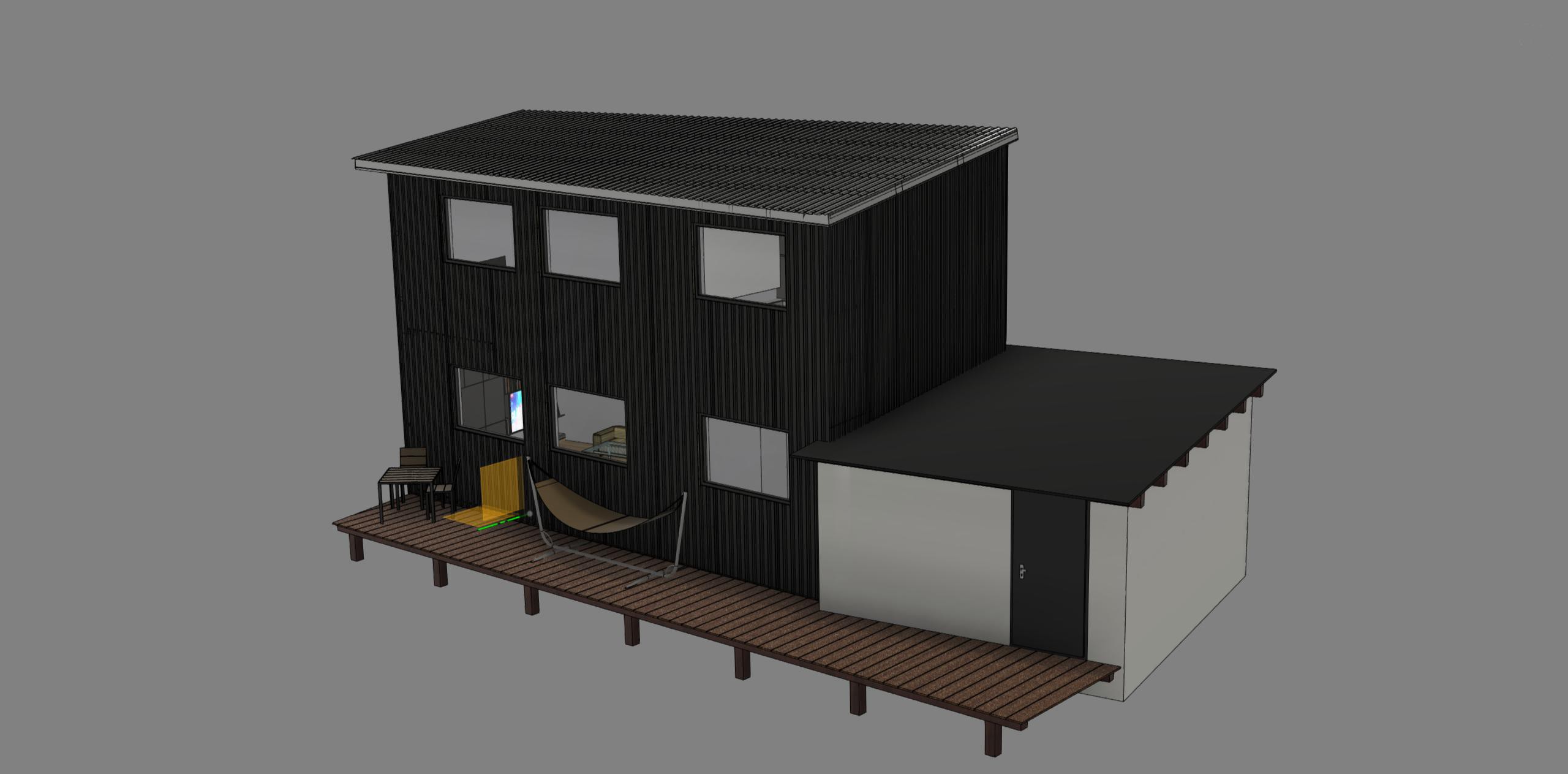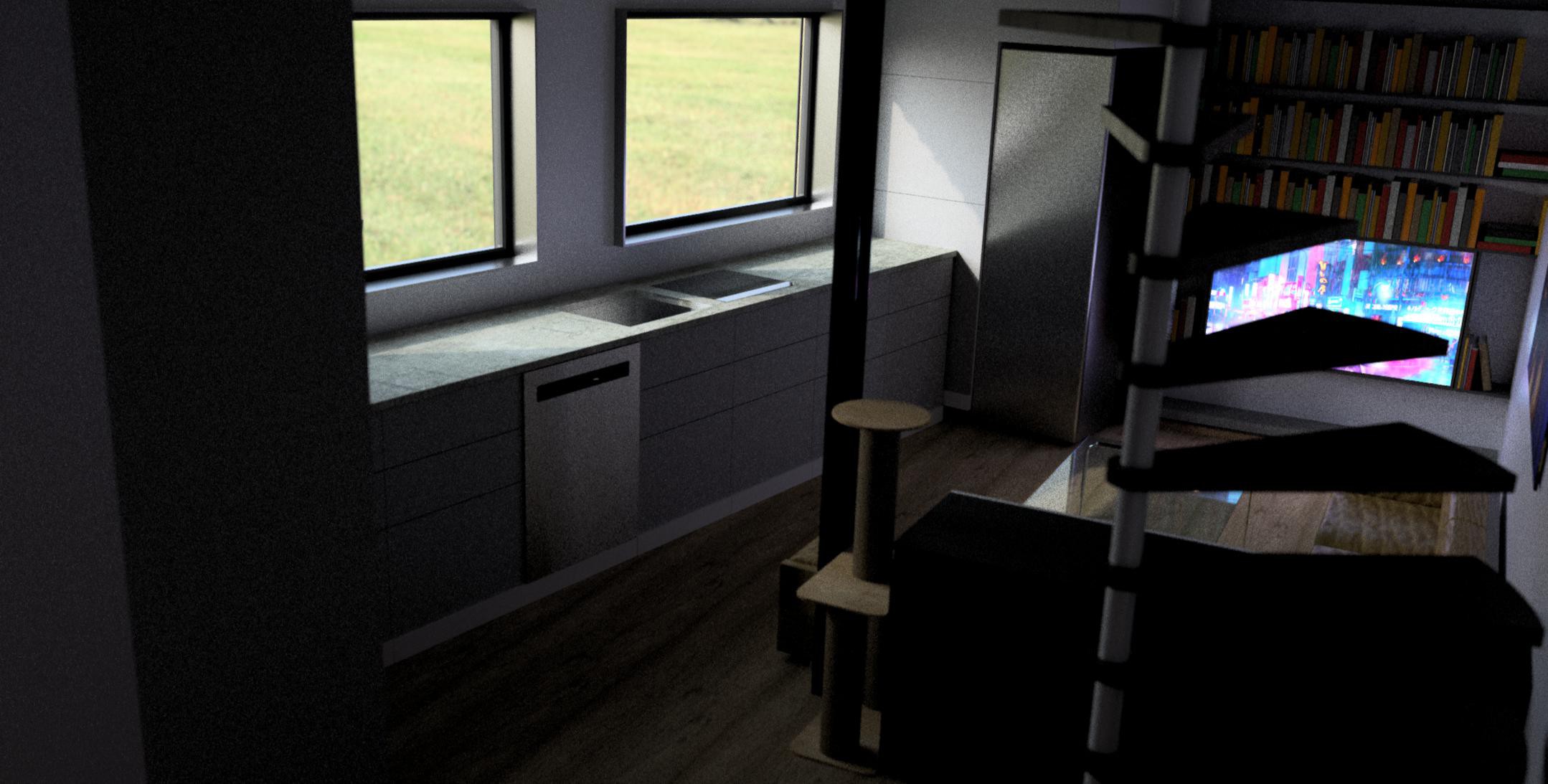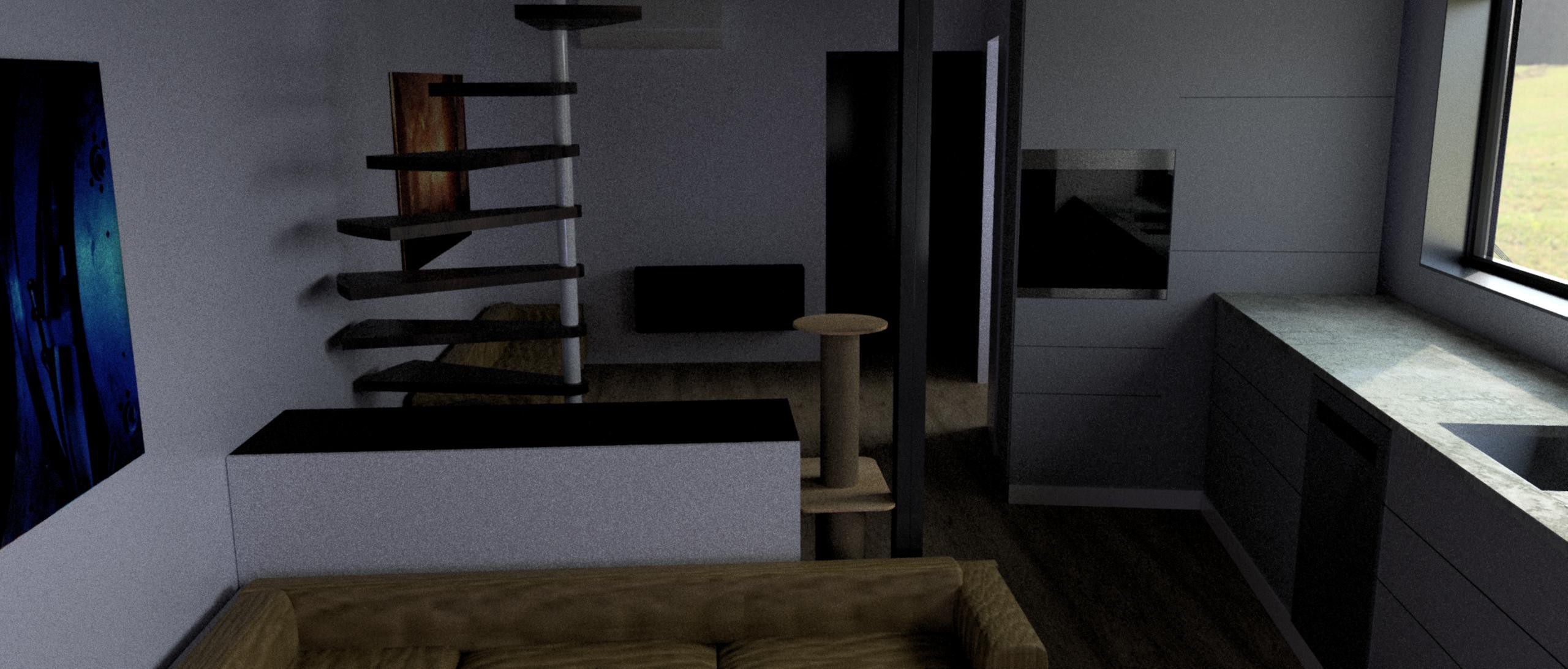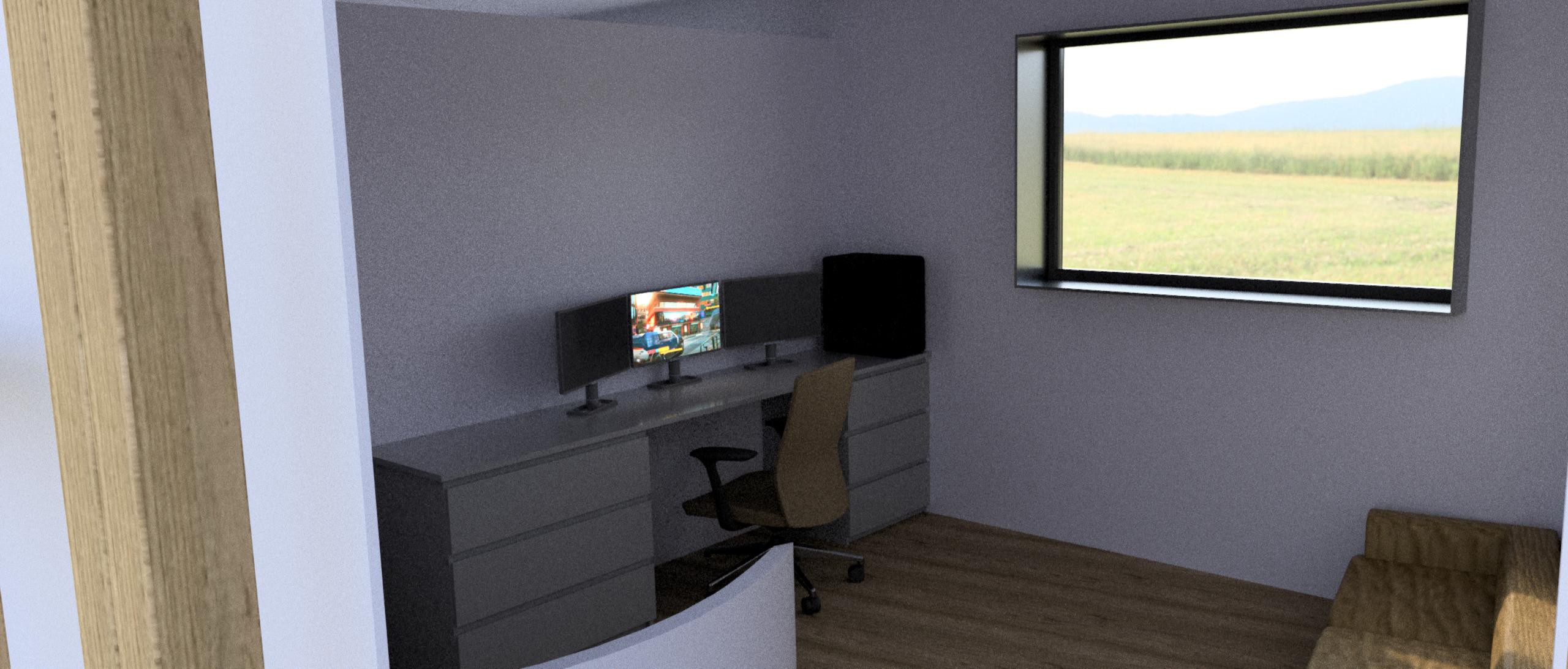Due to new / more size restrictions and, I had to replan all of the structure. So I will (hopefully) build it a traditional wood-frame house.
But I still keep the room layout and most of the design features:

(rendered with Fusion360)



A project log for boxy home
building a home -from design to move in
Due to new / more size restrictions and, I had to replan all of the structure. So I will (hopefully) build it a traditional wood-frame house.
But I still keep the room layout and most of the design features:
(rendered with Fusion360)
Discussions
Become a Hackaday.io Member
Create an account to leave a comment. Already have an account? Log In.