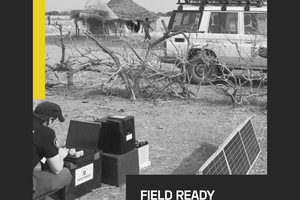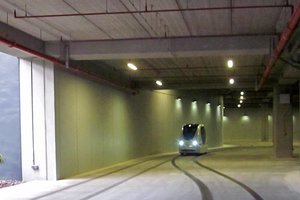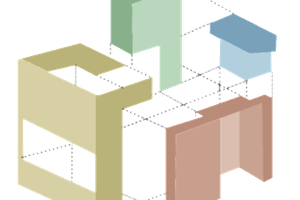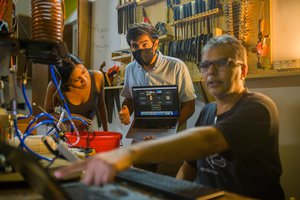While the pandemic proved that building uses can rapidly evolve, housing developers do not have the tools to adapt real estate to changing needs and in particular to adapt the interiors of the buildings they own and acquire. Building interiors are complex because of the different trades which have to be integrated on the jobsite. Wall framing, electrical and plumbing systems, finishes, and all other interior work tasks require different labor crews and complex on-site coordination which lead to high labor cost, uncertainties, and delays. This innovation space is largely untapped and the only solution available to developers is to se resoudre to traditional stick-built construction.
Modular construction strategies have mostly involved prefabrication of building structures, envelopes, facades, as well as full apartment modules, but few companies can deliver MEP-integrated 30" wide interior modules that can be fit and added to existing structures. Therefore, developers and their contractors have had to continue using traditional stick-built construction methods for interior work despite all the challenges involved.
A good illustration of this problem is the one faced by our early-adopters, developers who have been converting motels into multifamily residential by adding kitchens to hotel rooms. They have had to revert to minimalistic kitchen designs (partial-height kitchens, sometimes with no cooktop or sink), or purchase industrial-style compact kitchen products, which are not suited for their use case. In both cases, challenges with on-site coordination and labor shortages remain, driving construction costs up. This is why we are first commercializing the Kit-Kitchen, a plug-n-play kitchen assembly of three reconfigurable modules, in order to solve this urgent pain point.
Developers need change-of-use solutions that are more flexible than demolishing viable buildings. Kit Switch offers that solution by modularizing building interiors, hence simplifying design for architects, easing on-site installation for contractors, and offering developers quick returns on their investment in a more sustainable and durable way.
Kit Switch sells kits of standardized building modules to housing developers for them to create adaptable apartment interiors inside existing structures. Our first product line is a plug-n-play kitchen. Kit Switch kitchens are made up of 3 functional building blocks: the Kit-Cook, Kit-Clean, and Kit-Store which can be configured into various layouts. These modules are standardized for cost and time savings from design through to installation and specifically sized to fit within existing structures. They are produced off-site through a network of contract assembly shops, shipped, and assembled on-site in a matter of hours, replacing fragmented, costly, and lengthy stick-built construction methods with a standardized streamlined product. They include plug-and-play connections for tie-in to plumbing and electrical networks, which enables removability, flexibility, and circular remanufacturing.
Our digital tools and models also simplify design for the architect, allowing for upfront pricing and quicker project turnaround. The process is as follows. First, our customers start by designing with our digital 3D BIM (Building Information Modeling) components and can obtain upfront cost and time estimates. Once their purchase order is placed, manufacturing is streamlined through existing supplier relationships and standardized designs. On-site, installation begins by clearing out the conversion area and preparing the existing Mechanical Electrical Plumbing (MEP) tie-in locations. Next, the Kit Switch modules are brought inside using a hand truck, set in place, and connected to the MEP network through their Access Tie-Ins. Plug-and-play connections between the modules allow for flexible reconfiguration to fit the available space.
Use cases for our products apply to housing developers building supportive, low-income, or...
Read more »

 Supplyframe DesignLab
Supplyframe DesignLab


 Vaibhav Chhabra
Vaibhav Chhabra
Modular building systems are revolutionizing urban architecture with their flexibility and efficiency. For those interested in real-world applications, check out this modern complex in Batumi https://atlasproperty.top/en/property/modern-complex-bless-tower-in-batumi/ Its innovative design integrates modular elements seamlessly, demonstrating how this approach can enhance both residential and commercial spaces. Projects like these show how modular solutions aren't just about efficiency—they're also about elevating design possibilities.