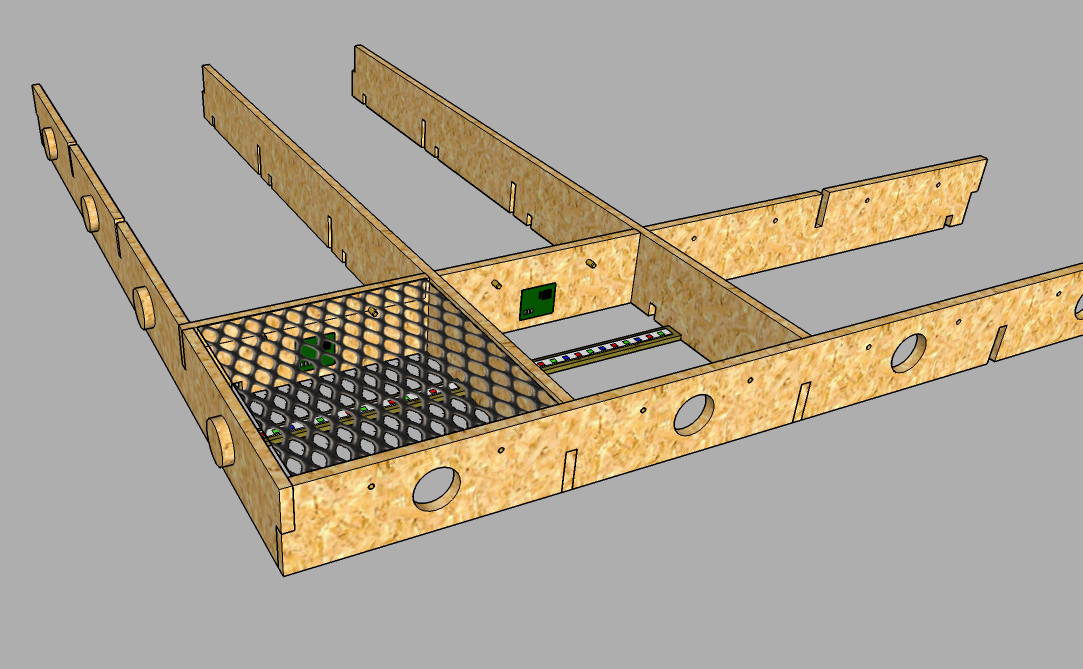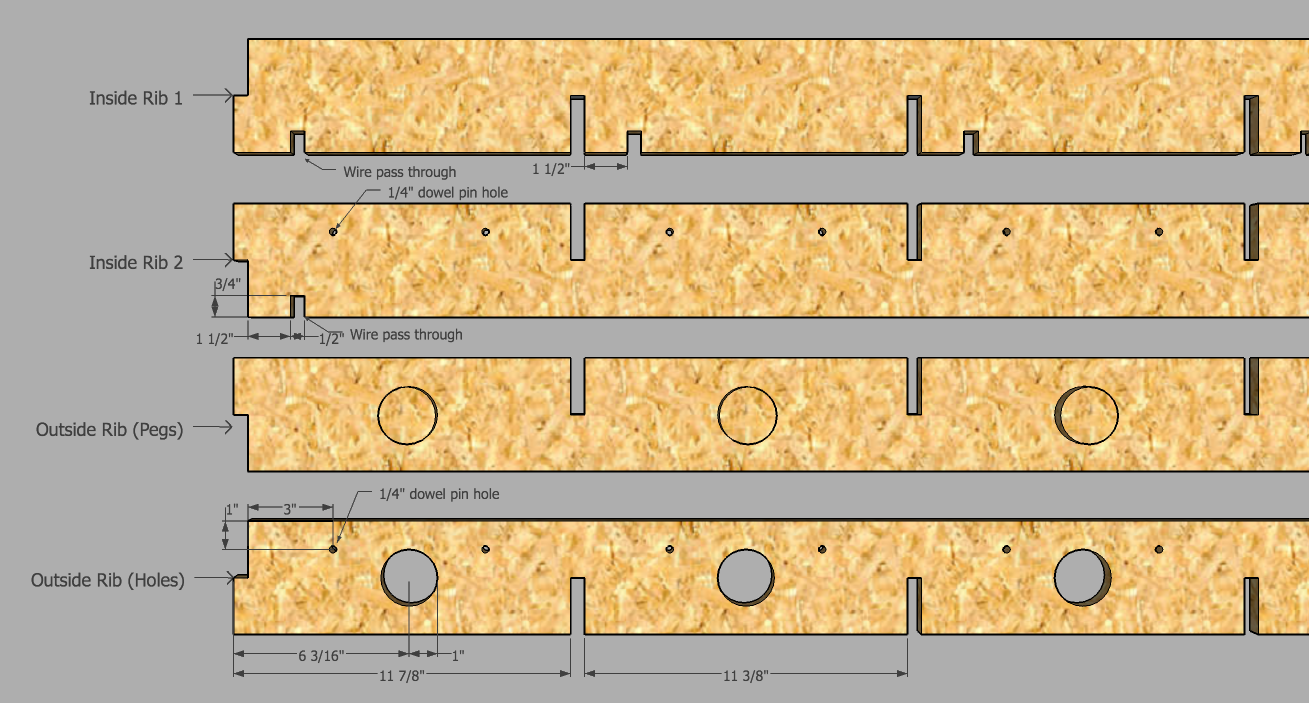The floor structure team met last Monday and we spent a few hours hashing out the final design ideas so we can spend the upcoming weekend building the first full-scale prototype!!!

Here's what we came up with. The floor will still be made up of several 4' x 4' sections with 16 light-up squares in each. The biggest area of debate was how to connect them together and keep everything aligned.
The simplest answer was to have alternating pegs and holes around the perimeter that neighboring sections can mate with. Then we'll tie all the sections together with a modular frame that can be setup around the entire floor.
We're still working on how the frame will actually work. The simplest idea would be to use a simple ratcheting tie down strap around the floor. Although, we're working on something with wood planks and specialized clips. Stay tuned.
You can see the latest sketchup files in github.

Floor light-up cell with electronics and sensor

 Jeremy
Jeremy
Discussions
Become a Hackaday.io Member
Create an account to leave a comment. Already have an account? Log In.