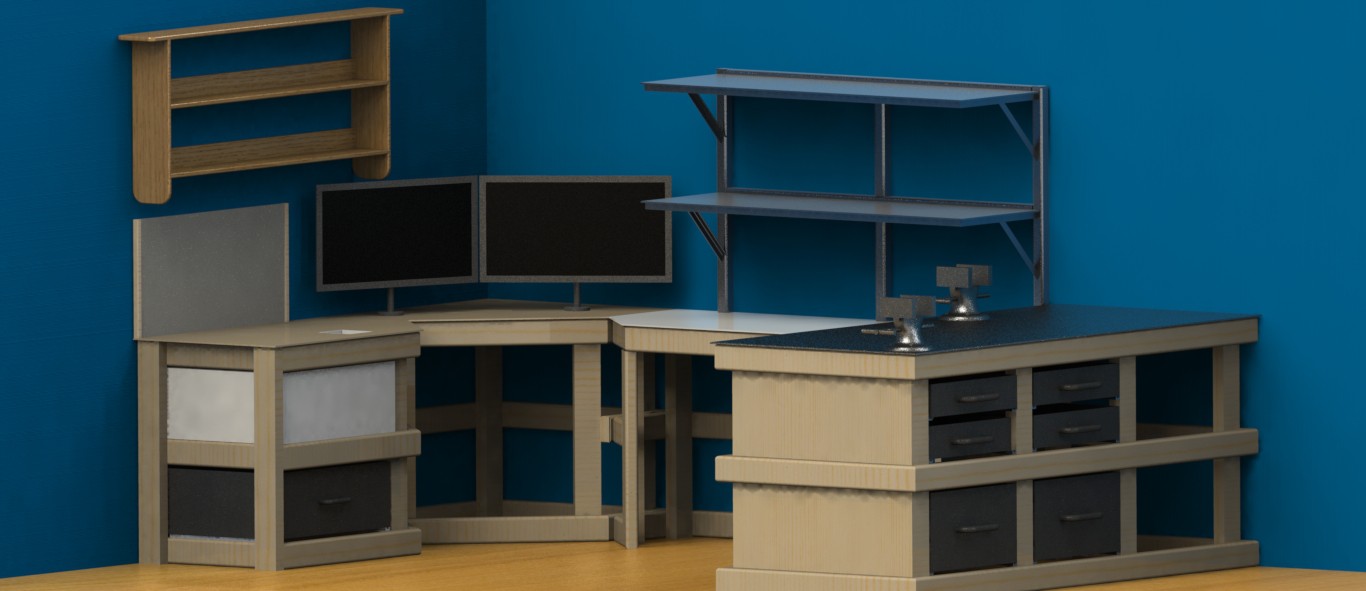When I first thought about this project, I immediately jumped into CAD and started modeling. I wanted to see how much I might expect to use in materials, what kind of orientation I would like, etc. The first models I made used a series of 3 individual desks. One desk was for electronics and more sensitive equipment. The 2nd was for drafting and storage. The third was for construction and meant to be rugged. In the end, I know I won't build them exactly as they appear in the model, so they are more to help provoke inspiration. For instance, it's way over-designed, there's no way I need that many 2x4's...Also some of them are in really weird spots like the one on the floor under the monitors.
(Also, how come there's no way to reorder project logs? I never uploaded this originally, but really it should be my first log...not the fourth)


Discussions
Become a Hackaday.io Member
Create an account to leave a comment. Already have an account? Log In.