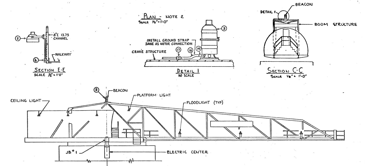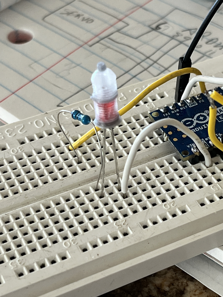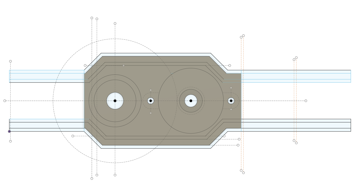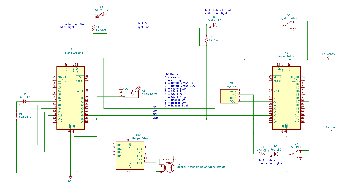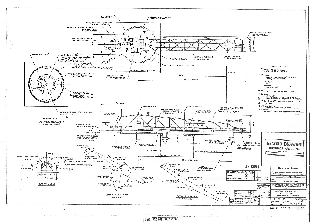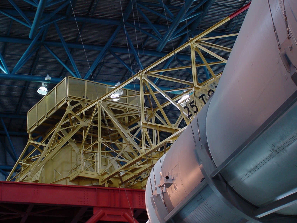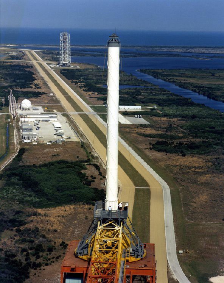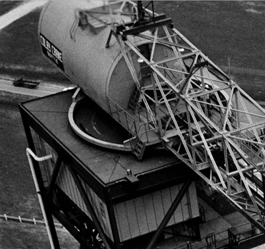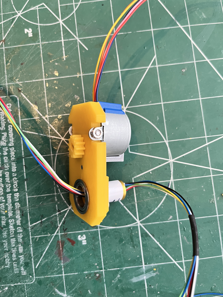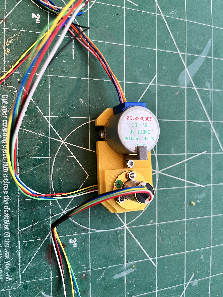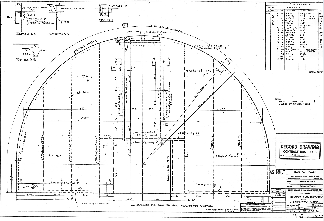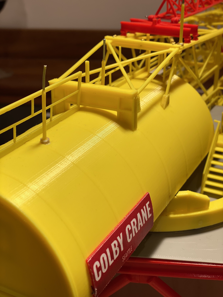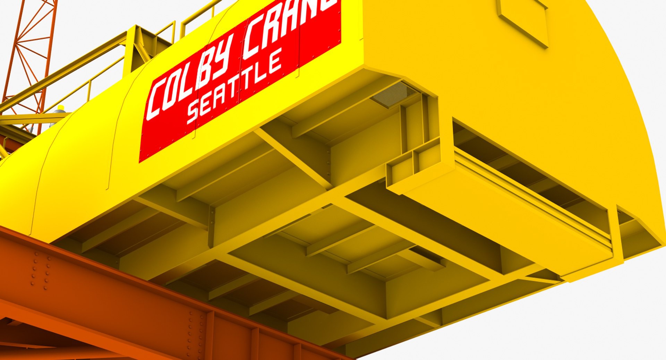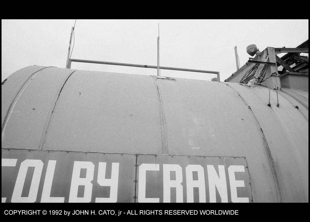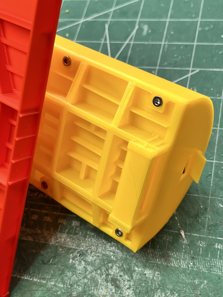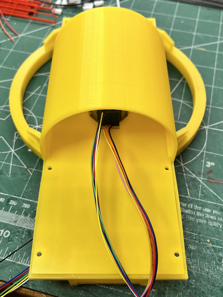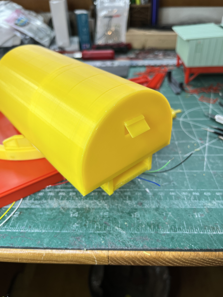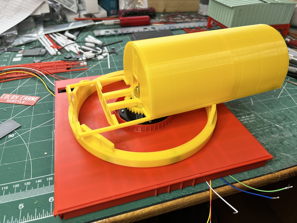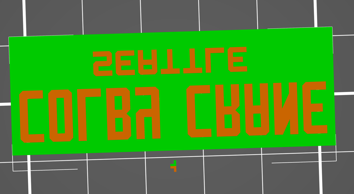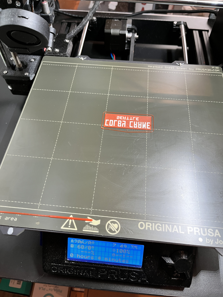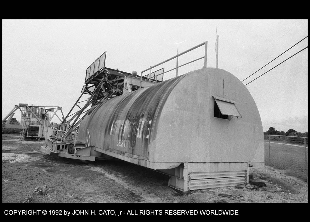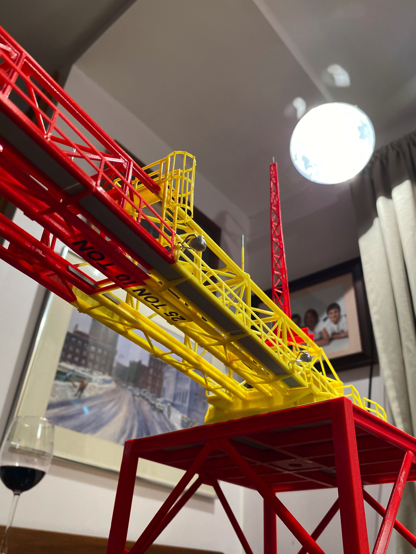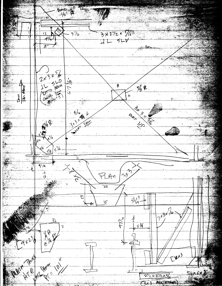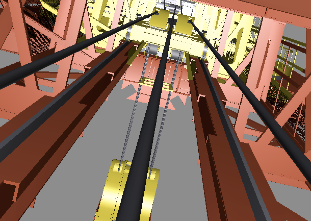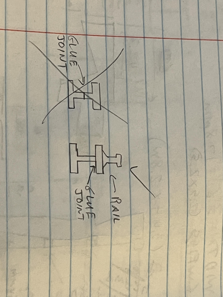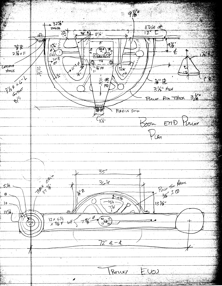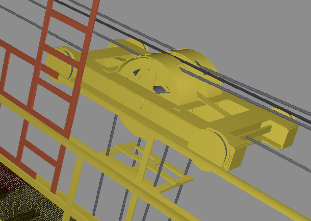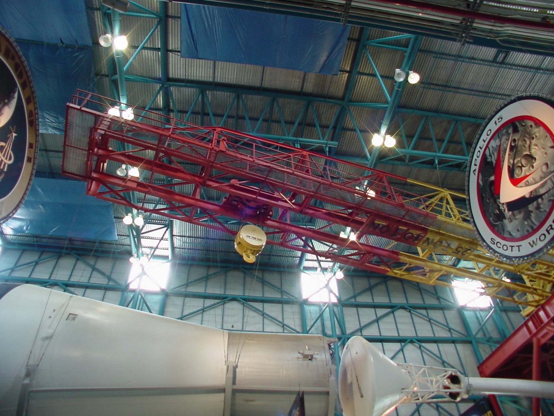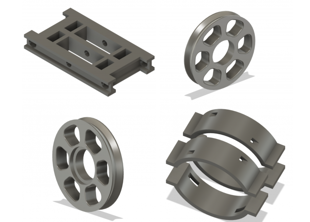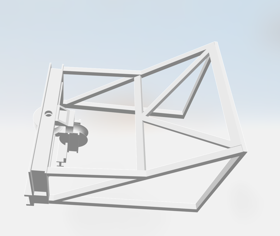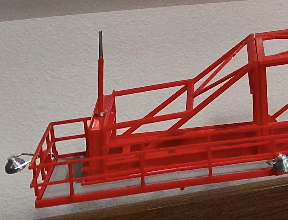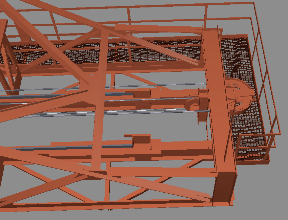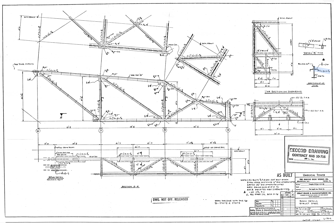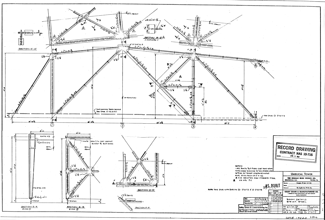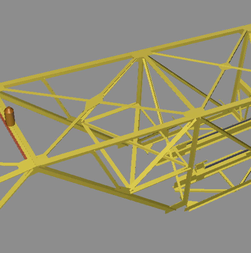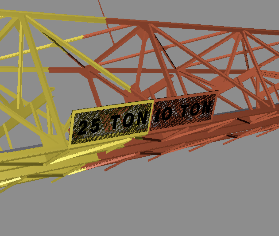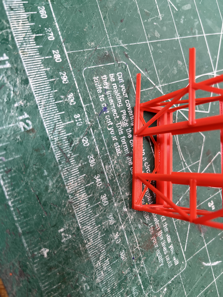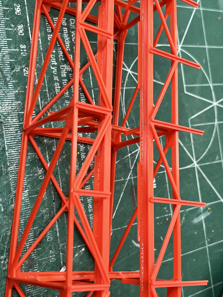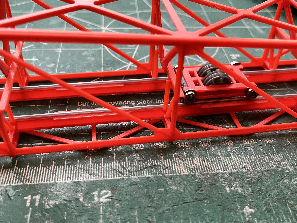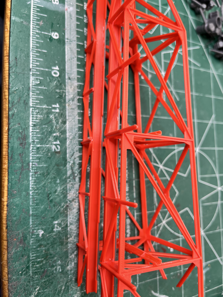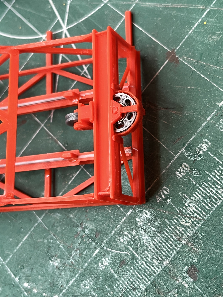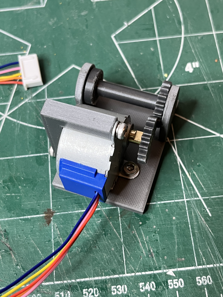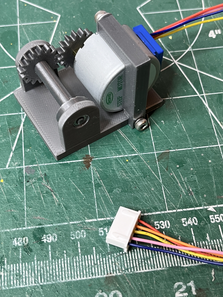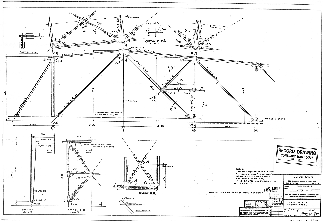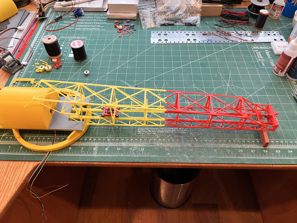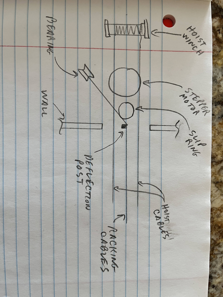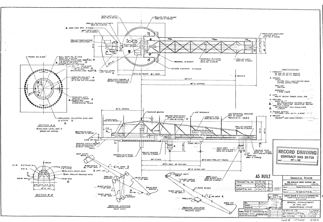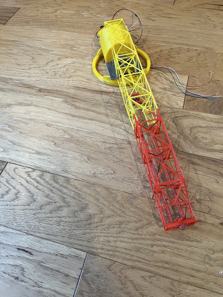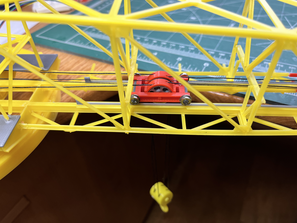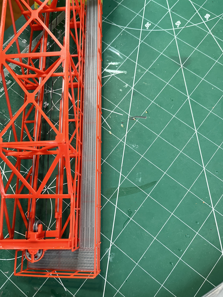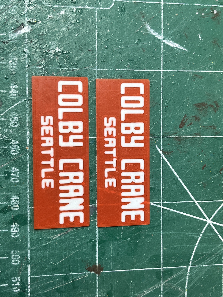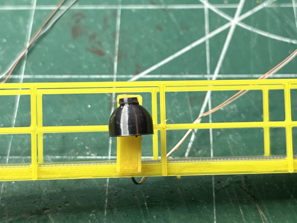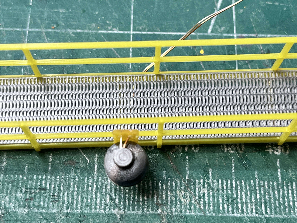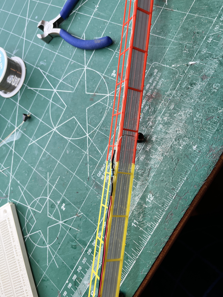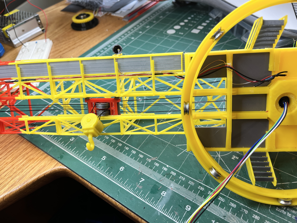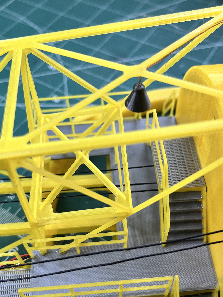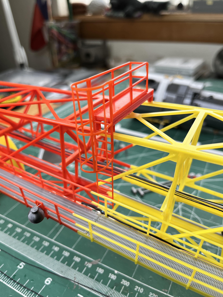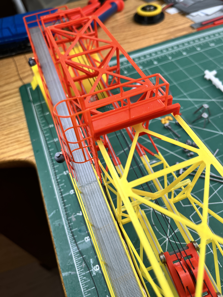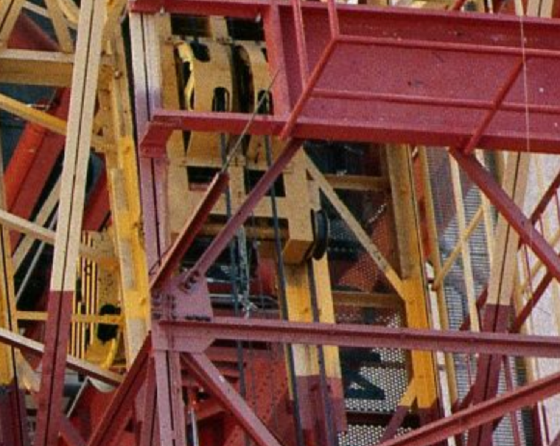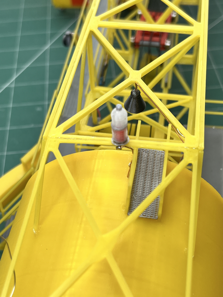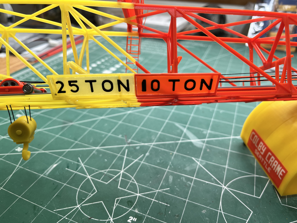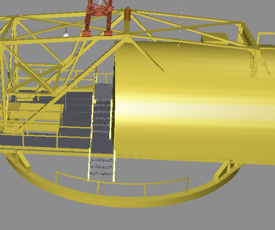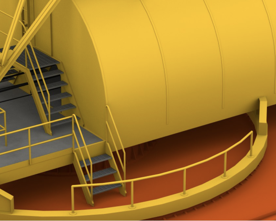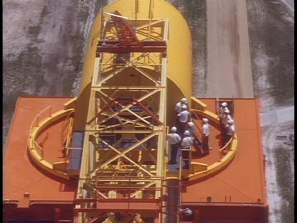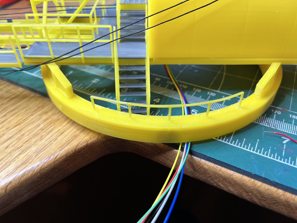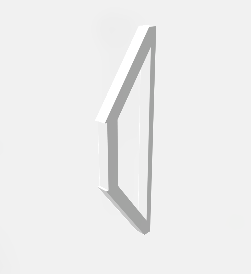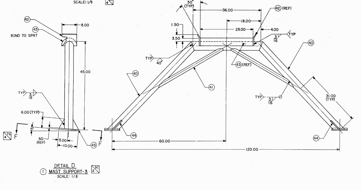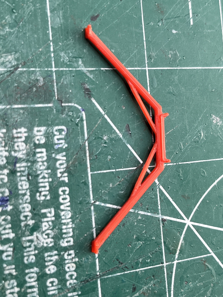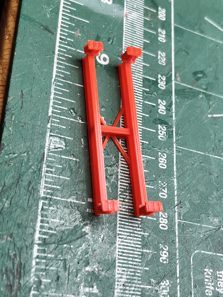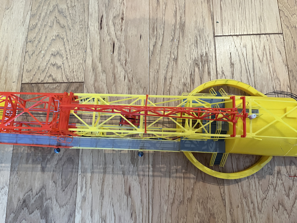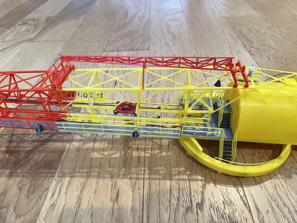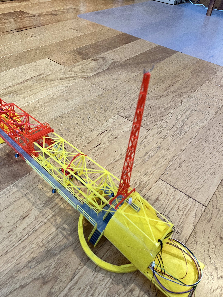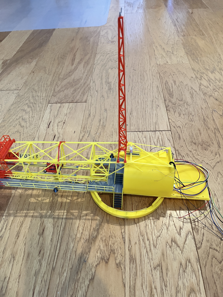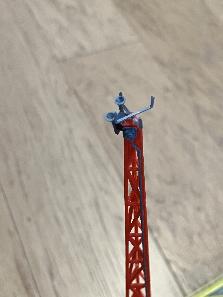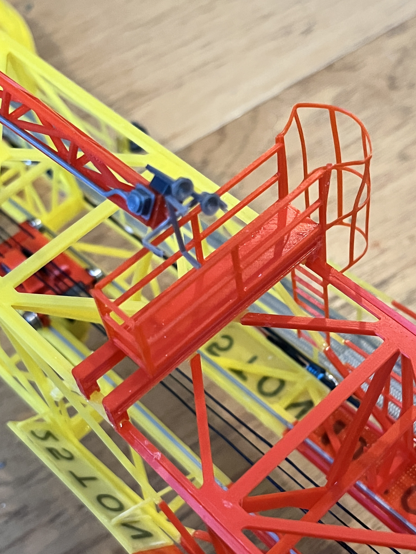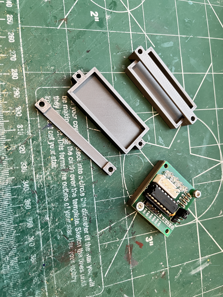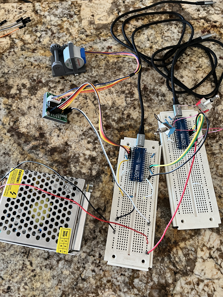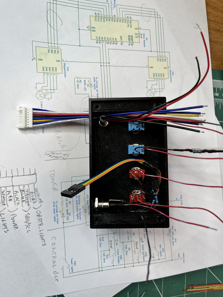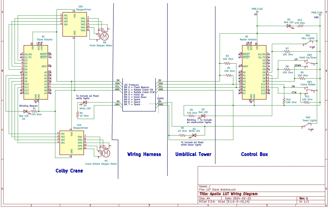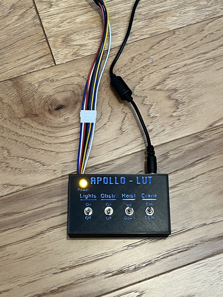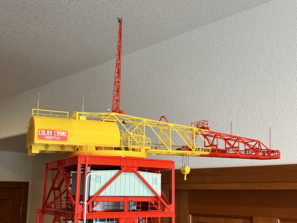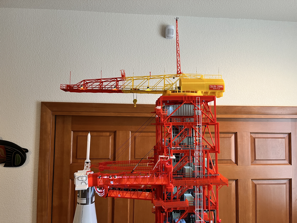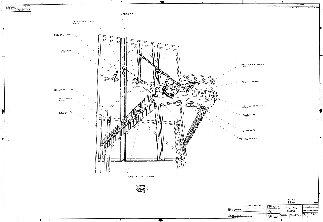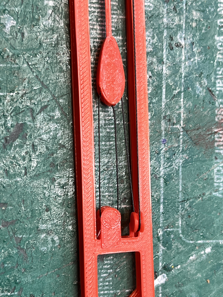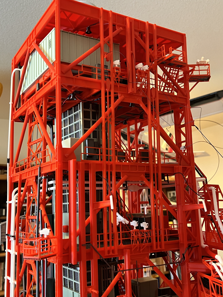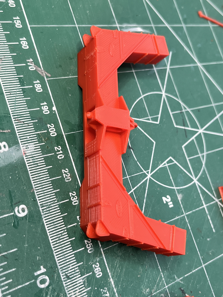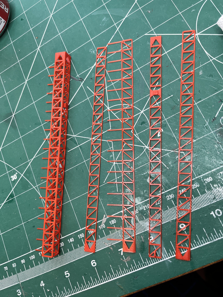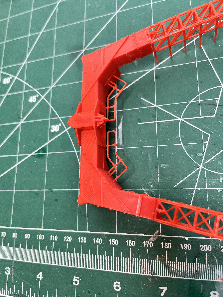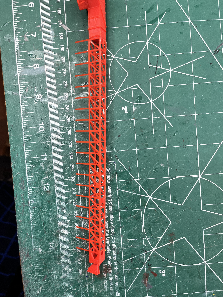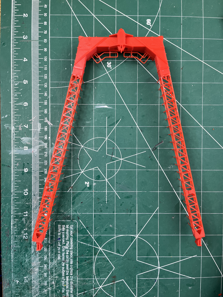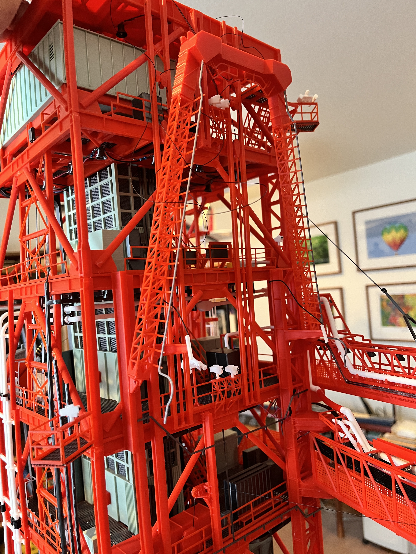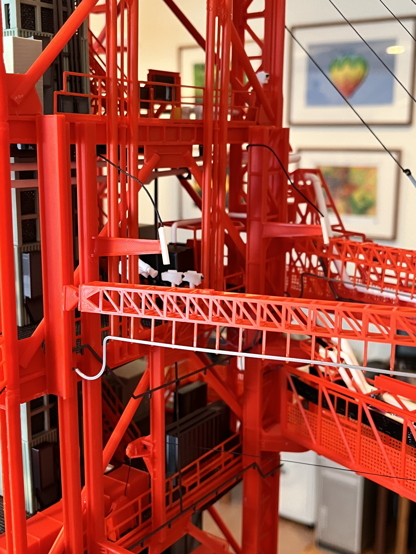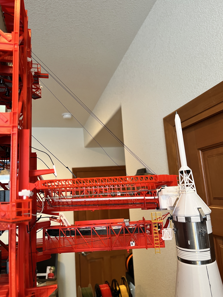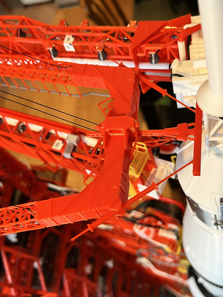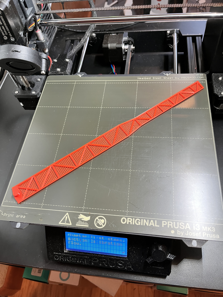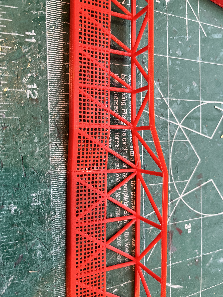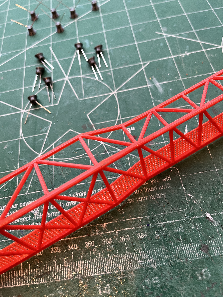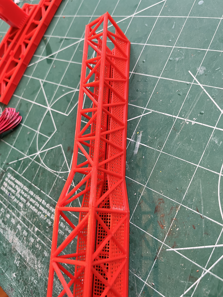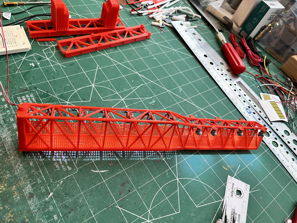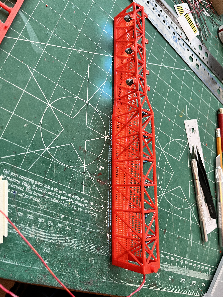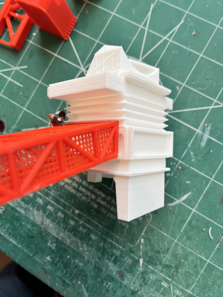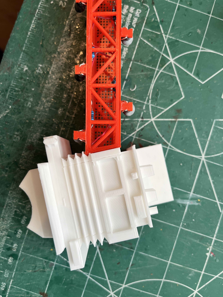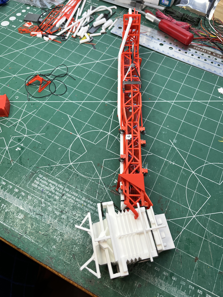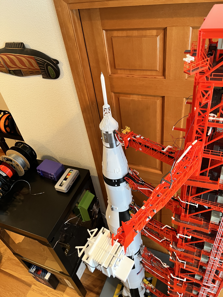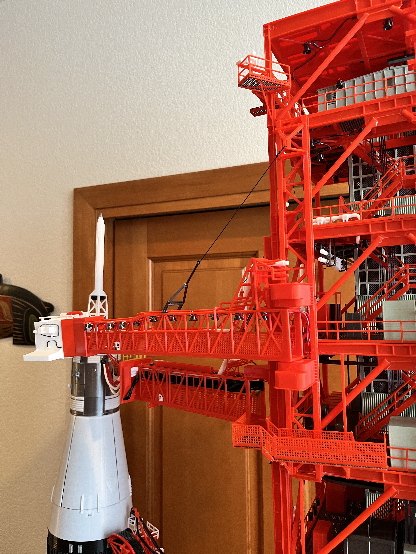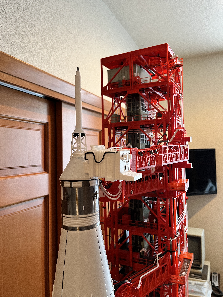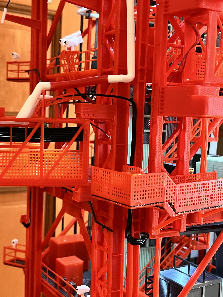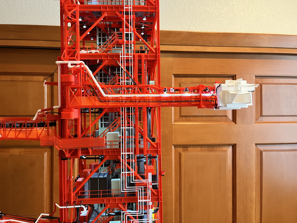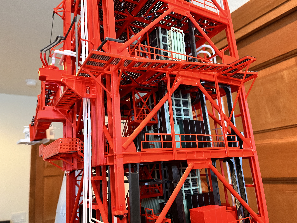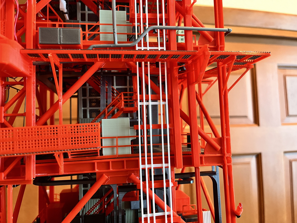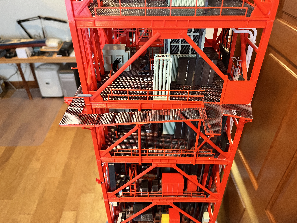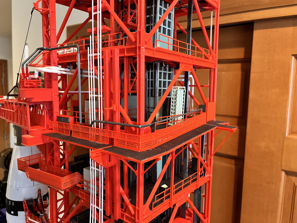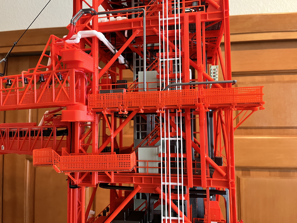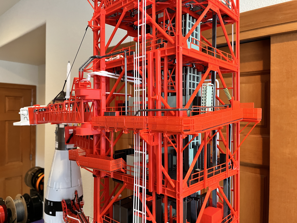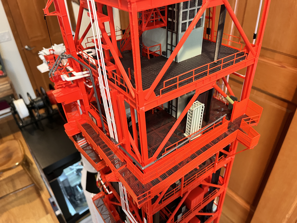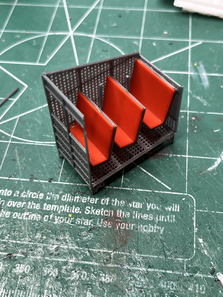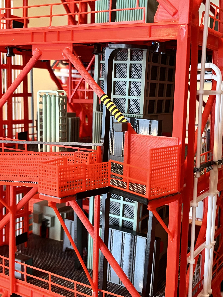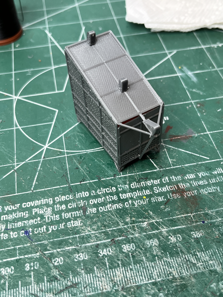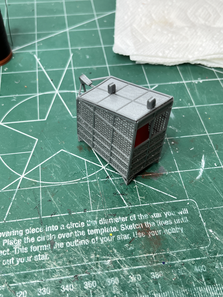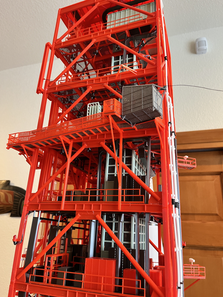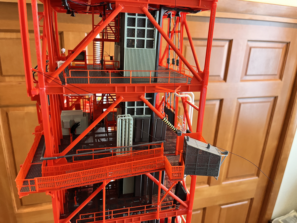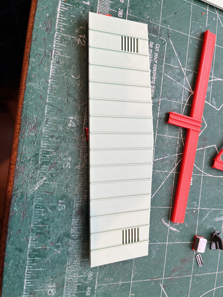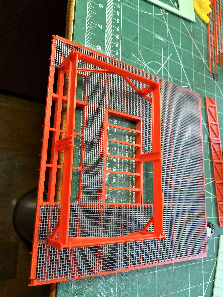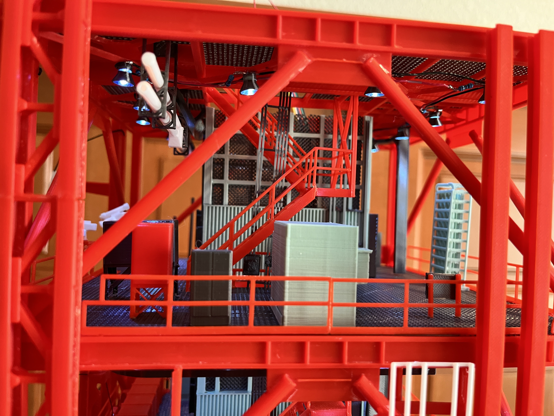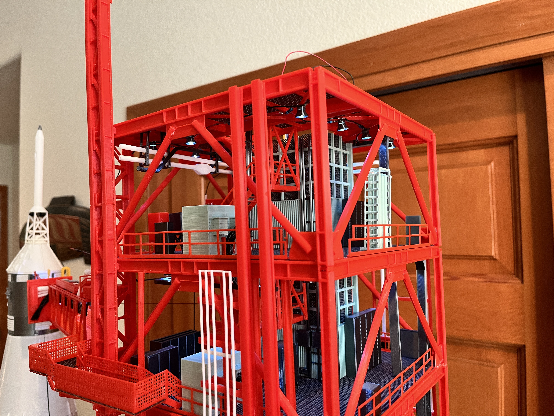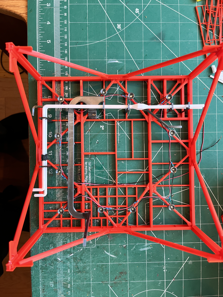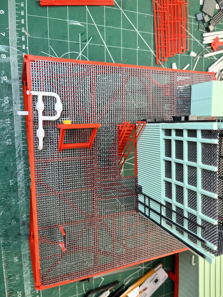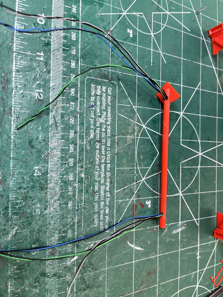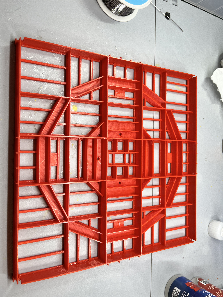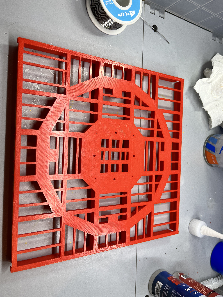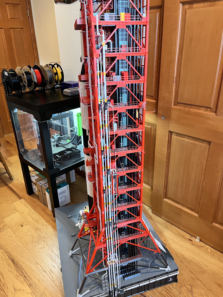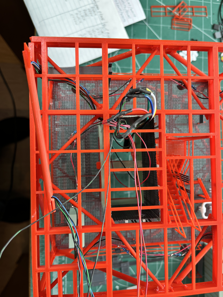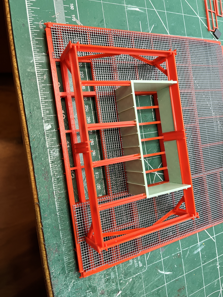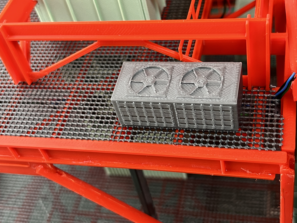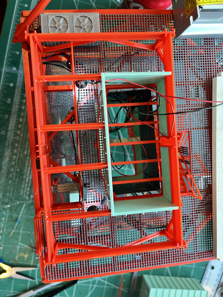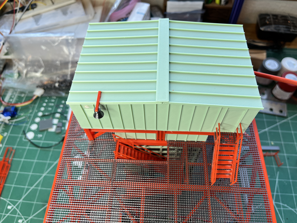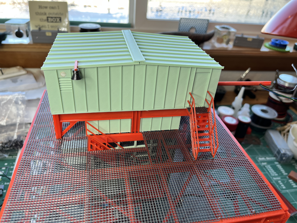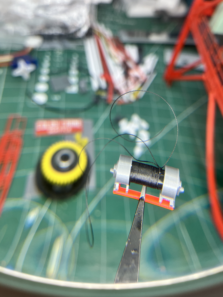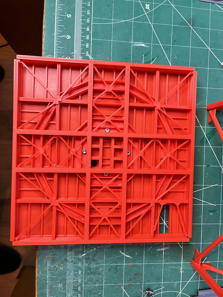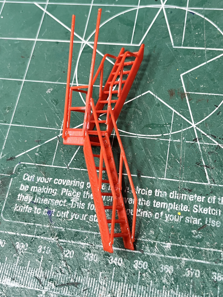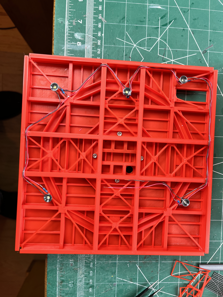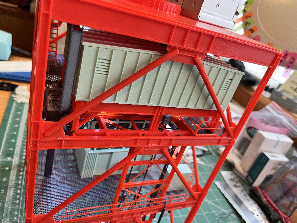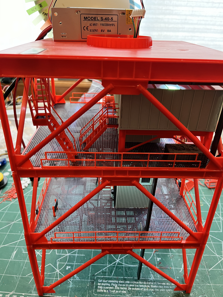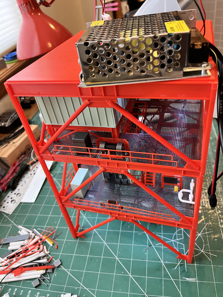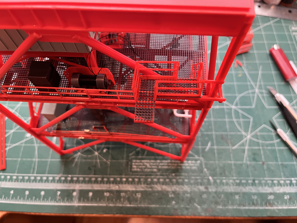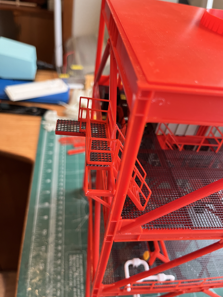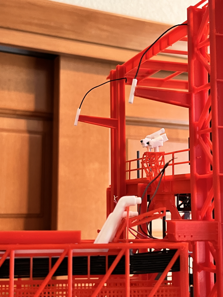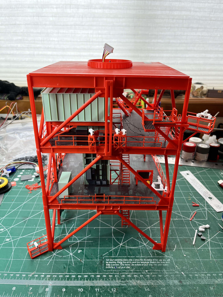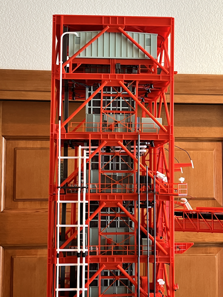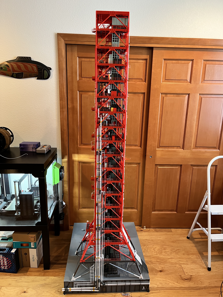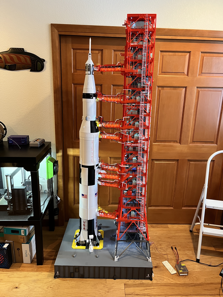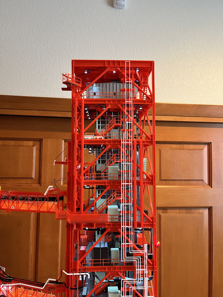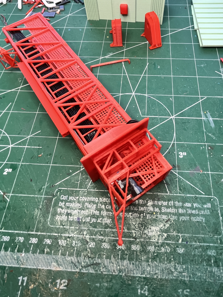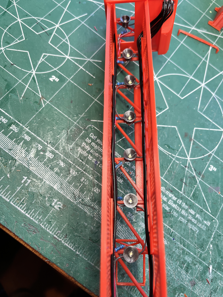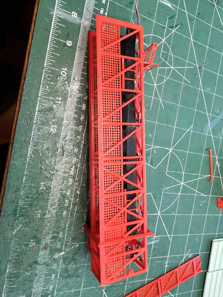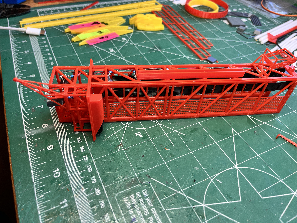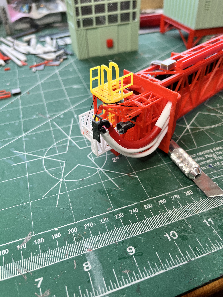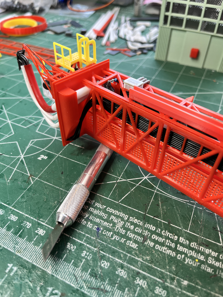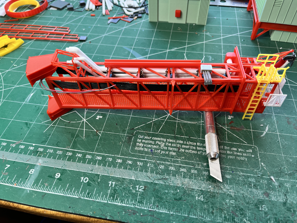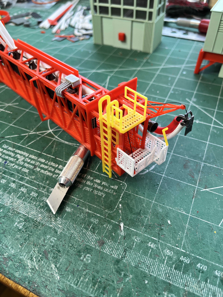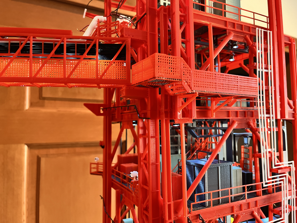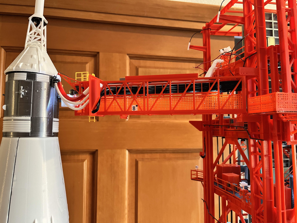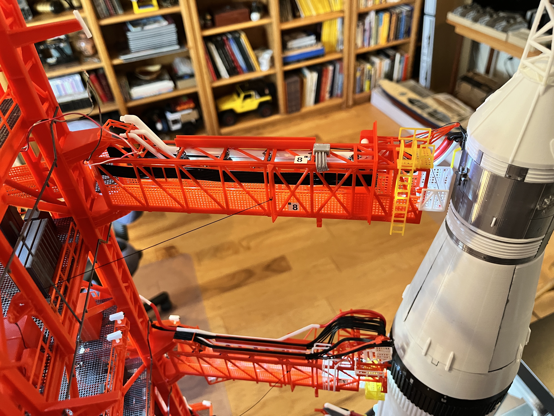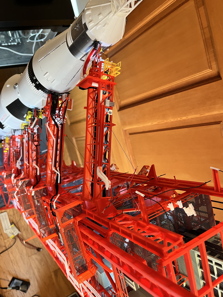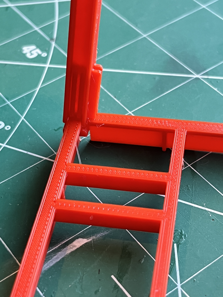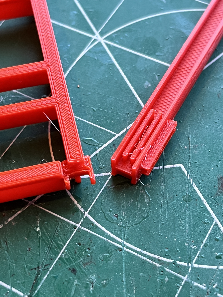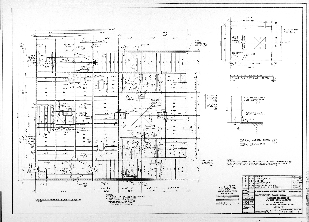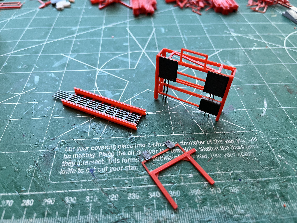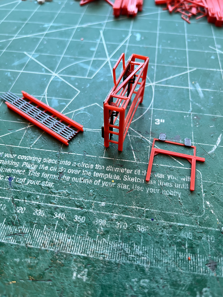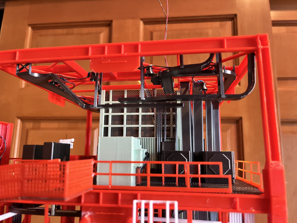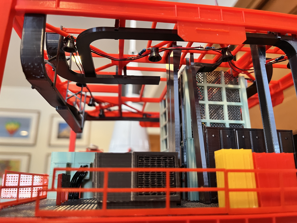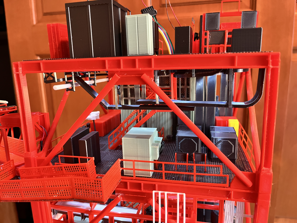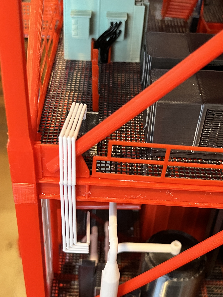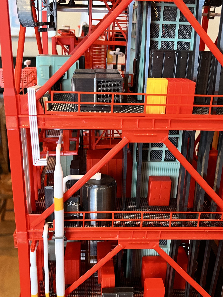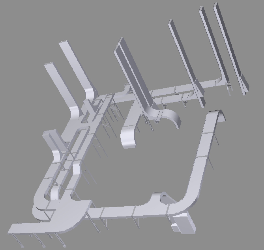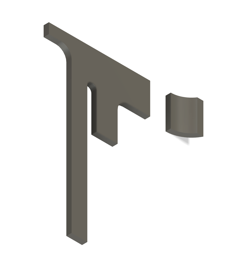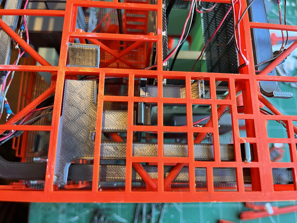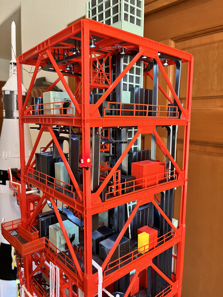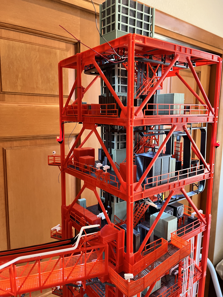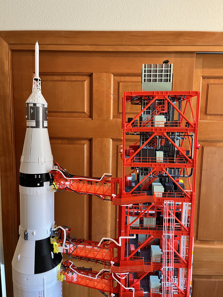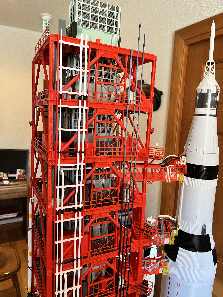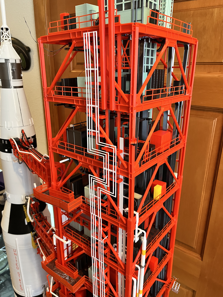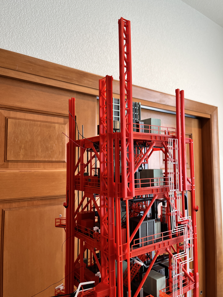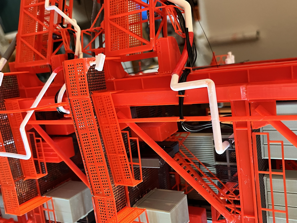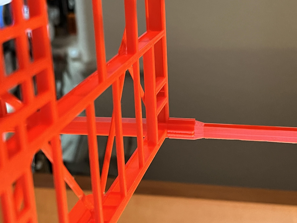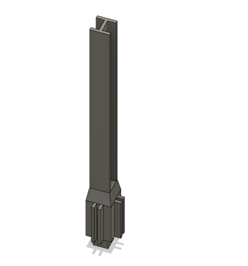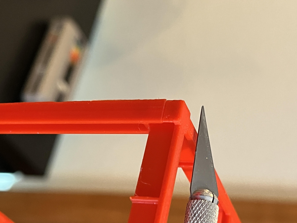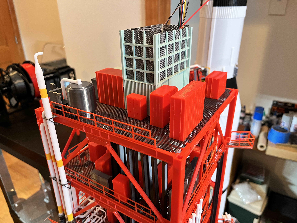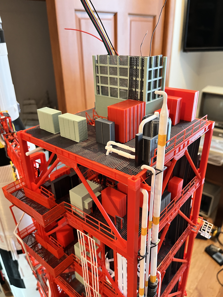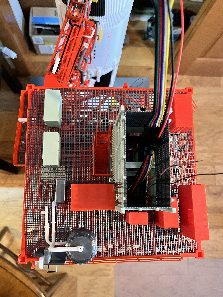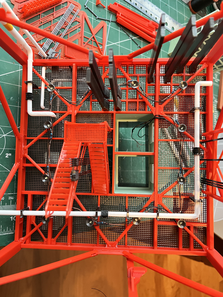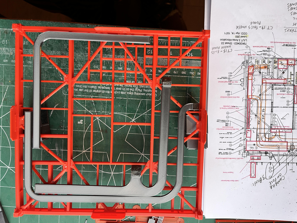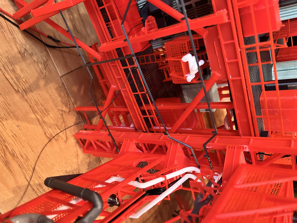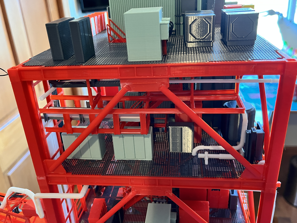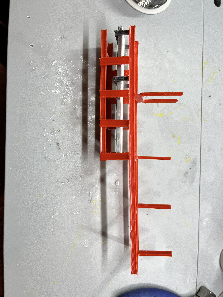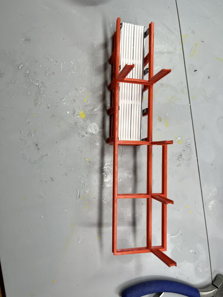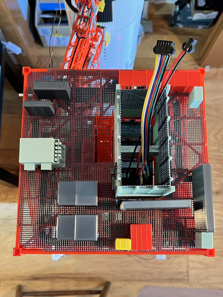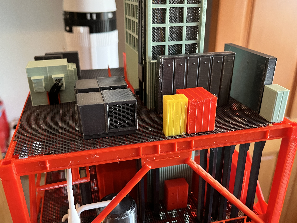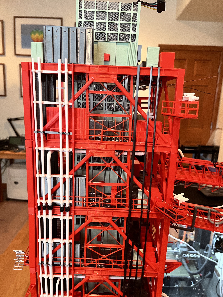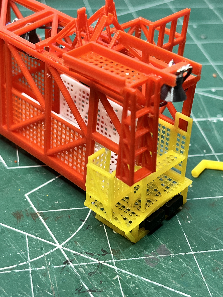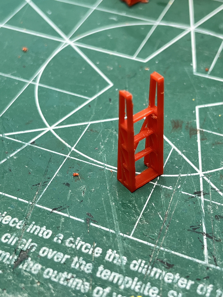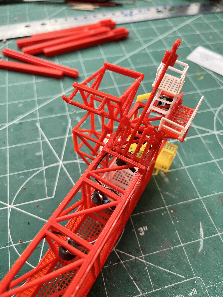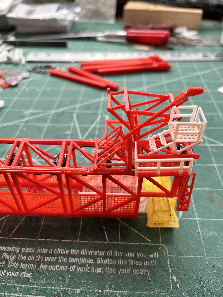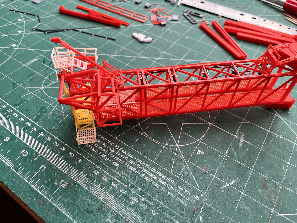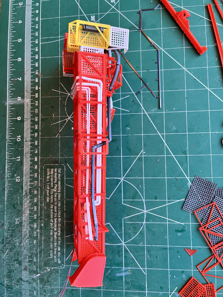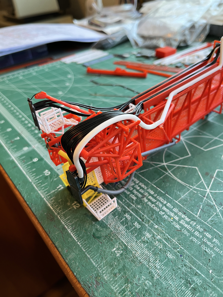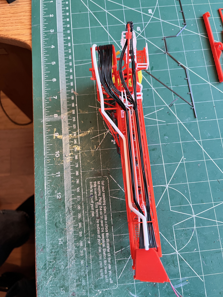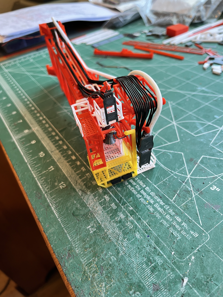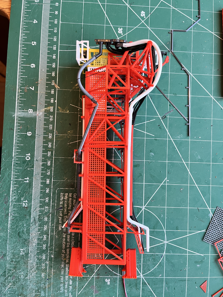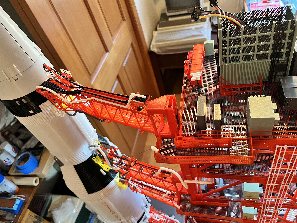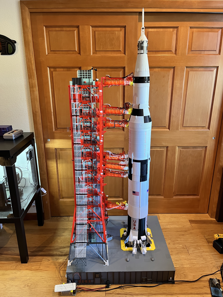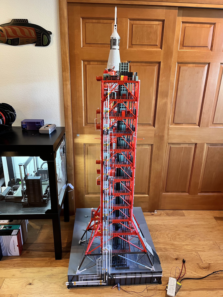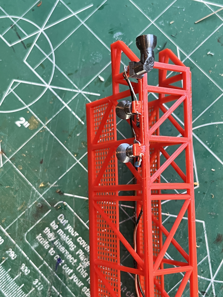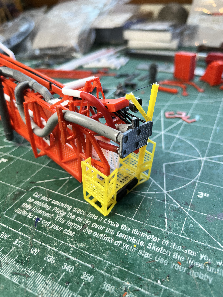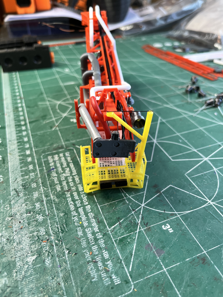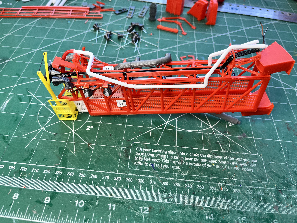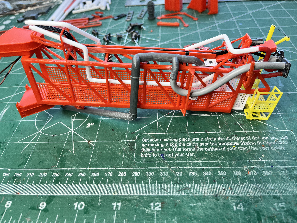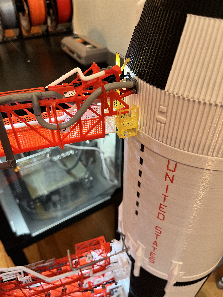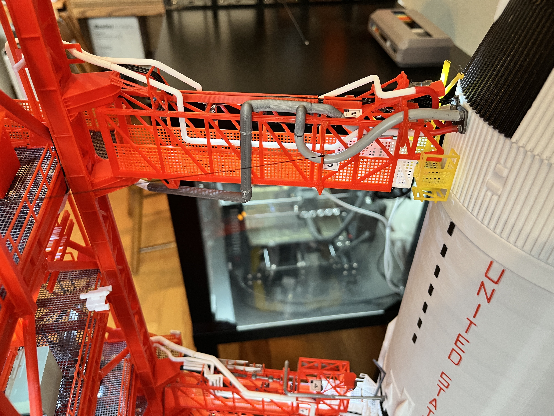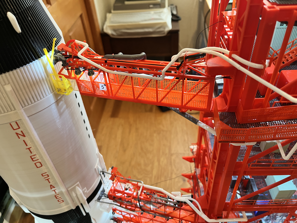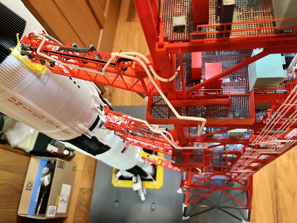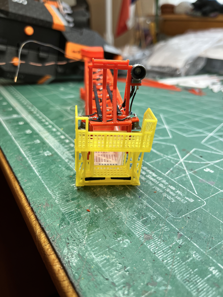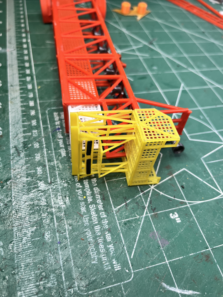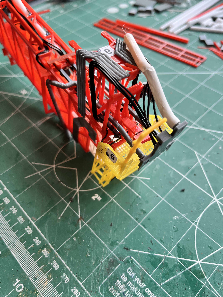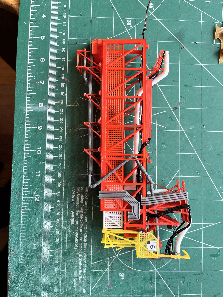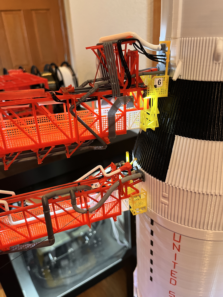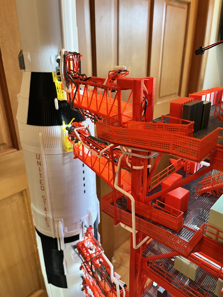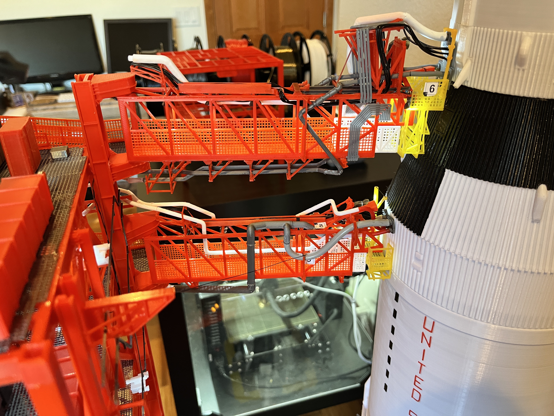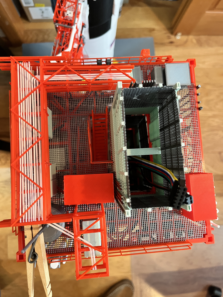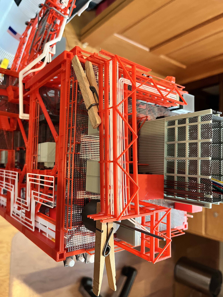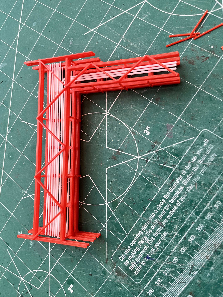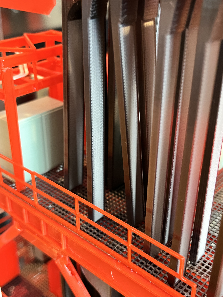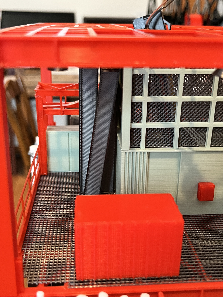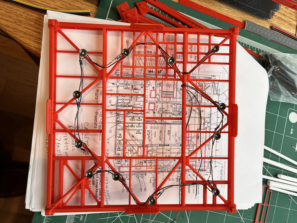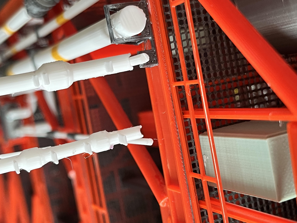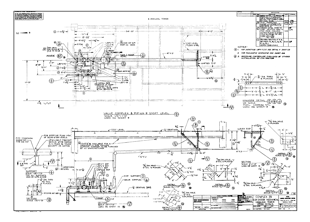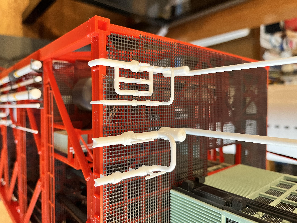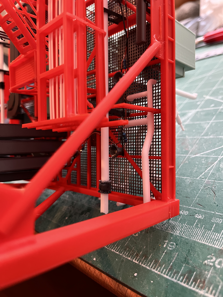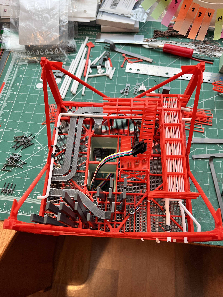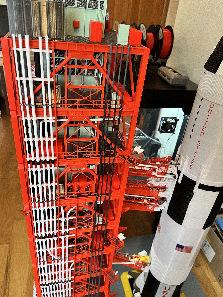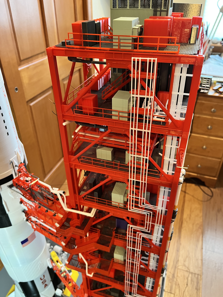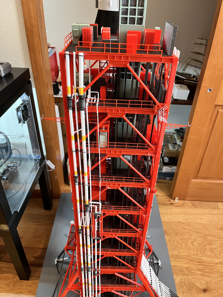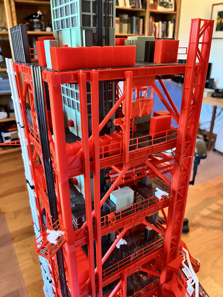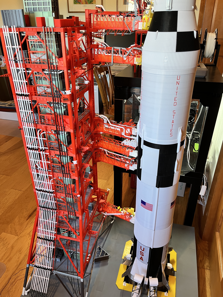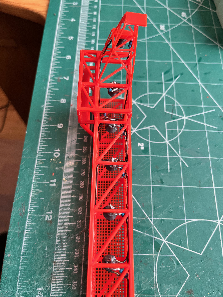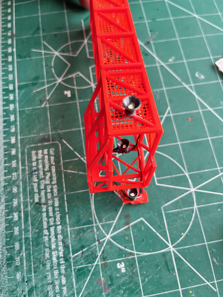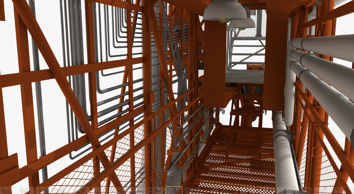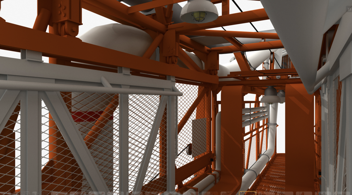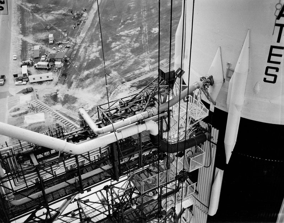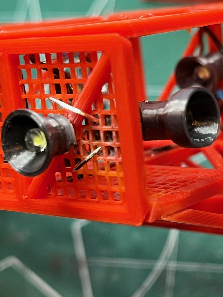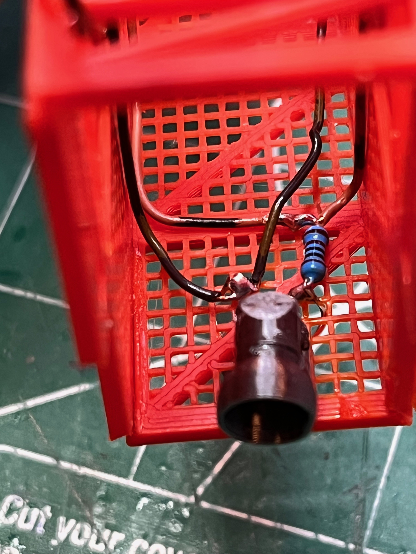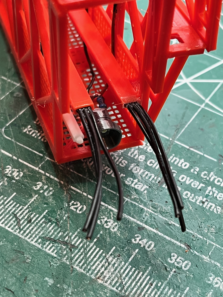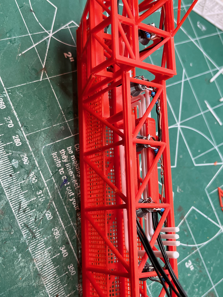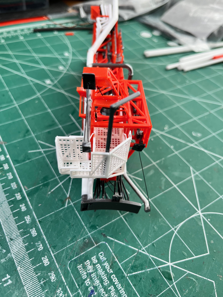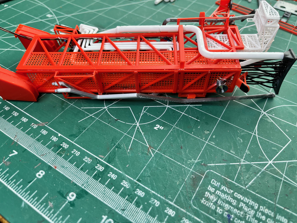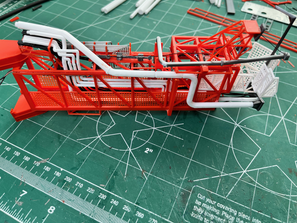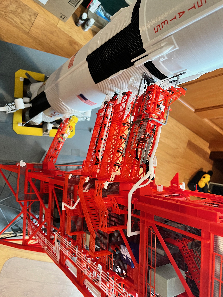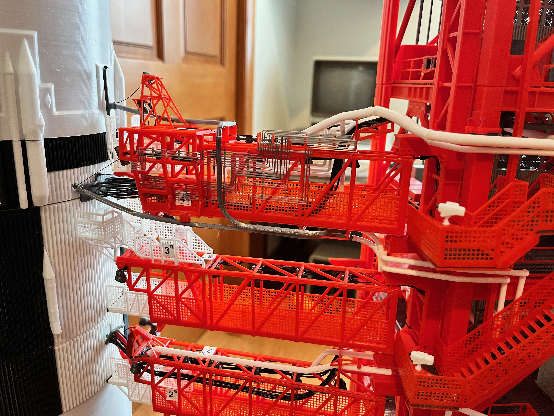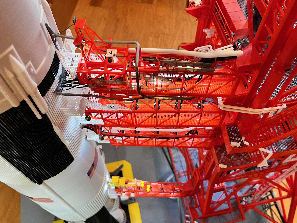-
Colby Crane
12/28/2023 at 15:55 • 0 commentsThe Colby crane is the final, crowning achievement of the LUT. The crane is going to be automated in that it will rotate and the hook will raise/lower. Notice that I intended to use the crane model by CristineZ as is but the more I dug into it the more I realized how incorrect various aspects are. I will attempt to use as many of these parts as possible but if the part is incorrect I will redesign and publish the new part.
A question was asked on the space-models forum about a flashing light on top of the model, which would have to be on top of the crane. Here is GTGeo's response:
The top of the lightning mast had a light and there was a Crouse-Hinds FCB-12 flashing beacon on top of the crane above the door to the machinery house.
![]()
Ahh, a vintage airport beacon. I will have to model that. I was wondering what that thing was. I was unable to upload the manual but a quick internet search shows two lights inside a round fresnel lens. I am definitely going to have to get some clear PLA.
Here is my version of the beacon for the top of the crane.
![]()
Oh wait, that's not it. Here it is. I like the way the clear PLA printed up as a fresnel lens. I may re-print this with a darker grey.
New crane automation design: The old design, using two continuous servos, was proving to be a bad design. The servo will work well for the winch motor but not to rotate the crane. To get the speed down low enough, from 110 RPM to something reasonable was requiring too many gears and modifications to some of the underside carrier beams. After sleeping on it I have redesigned the crane rotation using a fairly standard micro stepper motor. This motor (28BYJ-48) is small but has internal gearing to get it down to 15 RPM. The redesign uses the same Kingpin with a 36 tooth gear versus 48 tooth gear. No idler gearing is required. A 12 tooth gear will press fit onto the motor shaft. This gear combination will get the rotation down to 5 RPM. The stepper motor is large enough, 28mm diameter, that I had to redesign the I-beams that run under the floor. The motor mount that holds the stepper motor and slip ring will notch into these I-beams. Carrier beam #3 gets moved out a bit to make room but none of these cross beams have to be redesigned and this beam is within the large outer main roller base so the fact that it has moved will hardly be visible. This design will be more compact, stronger and more elegant.
![]()
And now for the more interesting part of the redesign. There are six wires going into the crane with two of them already dedicated to the fixed lights. That leaves four wires for the automation. A stepper motor requires 4 wires to run with another two for power, one for the servo and an additional two to flash the top beacon. The solution that I have had in my back pocket all along is to put a slave Arduino inside the crane. To run the slave Arduino using the I2C protocol requires 4 wires, power, ground, SDA and SCL. I will create a simple protocol where a one byte command is sent, giving 256 possible commands. Currently I can think of 10 commands; all stop, rotate crane clockwise, rotate crane counterclockwise, crane stop, winch in, winch out, winch stop, beacon on, beacon off and flash beacon. This is similar to the protocol I built for my Mars rover project. The one bit of caution I read about is that the stepper motor should be connected directly to the power source and not have its power routed through the Arduino. Fortunately all of these parts run using 5 volts.
![]()
Here is a first cut at a wiring diagram. All the individual capabilities have been tested out using a single Arduino. Now to write the code to get things split between two Arduinos and get all the functionality driven via software interrupts.
![]()
Here's a question for everyone regarding the steps on either side of the crane going down to the level 380 floor. The structural diagrams I have found so far agree with the turbo squid drawings in that these stairs come straight off the crane platform at 90 degrees. ChristineZ's version of the crane has a landing platform on each side with the stairs going down toward the rear. Any definitive answers on this?
This seems to be the best drawing I have found so far. It shows the stairs going off at 90 degrees and just outside the rollers. The two models I have found so far show the stairs staying inside the rollers.![]()
And what do y'all think of this??? This picture of the crane in the museum shows clearly a platform on top of the crane that is not part of the ChristineZ model or turbo squid.
![]()
And sure enough, here is a drawing of this structure. And what's on top? The beacon.
![]()
OK, here is what I consider definitive proof about the stairs. You can see on the zoomed in screen shot there is no side landing, the stairs come straight off the side. I will redesign these side stairs to match this. You can also see in this picture (which matches turbo squid) that some of the parts in the ChristineZ model are not the correct color. The tower catwalk and tower riser should both be red.
![]()
At some point they must have added that additional platform on top. I'm going without this added platform.
I also did some quick measurements. Each of the 6 end sections are 13' 2" long which is 66.89mm at scale. The ChristineZ model made each of these sections 69.44mm long which means the model is about 28mm too long. MUST... RESIST... REDESIGN... URGE... I think the model is good enough. I will redesign the side stairs and make the catwalk grating out to the end of the boom actual grating. And of course add the working lights, beacon, working winch and rotating crane. There are two winch drums; one to raise and lower the block and the other to move the trolley out and back. I will not automate the trolley out and back but make it so that the trolley can be manually moved back and forth.And here is the response from GTGeo: That additional structure was added to LUT 1 for SA-210 as part of the new lightning arrester tower. It stayed on LUT 1 when it was used for the shuttle program.
If you are modeling Skylab or anything before that it should not be on there.![]()
Here is GTGeo's explanation of the stairs. The Colby Crane stairs changed on LUT 1 a few times. For SA500-Apollo4 the stairs were on the outside of the ring close to the roof access door. This was considered too dangerous when the crane would swing as you could potentially fall to your death (I'm still looking for the source) so they were moved to the inside of the ring, that way no matter the direction of swing the stairs were inside the ring.
![]()
Here is a sneak peak at the new crane framework. The floor is printing now. Things are going slow with only one printer. After the floor is on there are small plates at the rear and then the weights.Yet another pivot as I narrow in on automating the crane. The earlier version of the slip ring is 22mm in diameter and it intrudes into EndA. The other issue is the wires are at least 30 gauge. The slip ring is rated at 1.5Amps which I believe you divide by 6 wires to get 250 milliamps. I found some documentation on the stepper motor and the motor draws about 240 milliamps. That is too close. And then I realized you don't really need a hole through the slip ring. The slip ring below is only 12.5mm in diameter so there is no need to redraw EndA. The slip ring is rated at 2.0 amps and has 28 gauge wires. These should handle 333 milliamps. I just need simple modifications to the motor mount and the king pin. It will take a week for the part to arrive, then I can get exact measurements of the part. More to follow...
I like the new slip ring. It is smaller, can handle more amperage (larger wires) and is metal. Here the stepper motor and slip ring mounted on the new and improved motor mount.
One thing I wanted to point out was that I bent over the mounting tabs on the stepper motor to make it attach.
When looking at the Turbo Squid drawings I realized the model's stairs have 3 steps and the NASA drawings/Turbo Squid show 5 steps. Something is wrong with the model. I remeasured the 25 ton side structure and it looks good. The tallest part is supposed to be 15' or 76.2mm. I then measured the end panel MH-EndA and discovered the problem. The height is incorrect. The model's height 47mm. Per the NASA drawing below the height should be 11' or 55.88mm. This means the motor housing is almost 10mm too short which produces a significant visual issue.
![]()
Here are pictures of both Turbo Squid (top) and the model (bottom). You can see the 25T-Main Cross Beam is too tall and bulky.
![]()
![]()
I still believe the main boom structure is correct. Fingers crossed.
Since I'm redoing the motor housing, the most visible part of this housing when its almost 7' in the air is the underside of the rear portion that hangs out over the tower. The model does not have much detail.
Here is a picture of the Turbo Squid model of what it should look like. A lot of opportunity for detail.
![]()
Here is a sneak peak at the new crane framework. The floor is printing now. Things are going slow with only one printer. After the floor is on there are small plates at the rear and then the weights.
And now I discovered the ChristineZ crane motor house is 13.74mm too long and the bands (joints) around the housing are raised and they should be indented, see Section-DD.
![]()
Here is GTGeo's response to this: Here's a close up photo showing the joints.
![]()
The joints are very subtle.
Here is the new and improved crane motor housing. They say a picture is worth a thousand words. I will simply let the pictures do the talking.
If I were a real modeler I would get out the airbrush and weather the model. Maybe I will build a second LUT but this time weather it. Wait a minute! What am I saying? That would be crazy!
Two years ago I figured I would slowly work my up the tower and then at the end simply print the crane and be done. I'm looking at the sign. This drawing shows it as 14 gauge metal or 5/64" thick which at scale is 0.033mm. Well that's not really possible but it should be as thin as possible.
![]()
The ChristineZ crane has a thick plate with a decal on it which does not look very accurate.
I print other people's models to learn new tricks. Here is a trick to make a thin (2 layers) sign. I first drew the sign making both a letters and background file. Notice that the bolts around the outside make good reference lines.
![]()
The trick is to print the sign upside down so the "good" side is down. Bring both parts into the slicer and overlay them exactly. Now you can remove the background, slice and save that print. Ctrl-Z and then delete the letters. Slice and save that print.
![]()
Start by printing the letters. Leave the letters in place. Now print the red background and the printer will carefully work around the white and adhere to the letters without disturbing them.
GTGeo wrote: The dent in the lower left was never fixed, compare this photo to it on display at the cape.
![]()
The dent in the lower left of the crane that you said was never fixed, I see that in at least two pictures. Is there some cool story behind that? I'm considering modeling it. When you model the USS Missouri most people add the dent in the hull where the kamikazi plane crashed. If there's not a cool story maybe we can make one up and turn it into urban legend.
GTGeo wrote: LOL, no cool story. My guess is the Demo/Salvage company just rammed some cribbing under it after it was removed. They didn't give a s*#t because to them it was just scrap metal.
How about an alien space craft was monitoring a launch when the roar of the engines startled them and they bumped into the crane trying to get out of the way.
Crane Motor House redesign: I will make two versions; automated and non-automated. For those that don't wish to automate the crane, the top will be one whole part that is glued onto the base just like the original model. For those that wish to automate their crane the top will be split into two parts to allow access to the electronics inside. The front half will be glued to the base and support the boom. The rear half will be removable. My first thought was to have the back slide on/off. After some though I have decided to have the back attach with screws using the knowledge obtained from building the jeep model that uses no glue, only screws.
Now that SA9 is complete I am looking at the crane trolley. The trolley sits on top a pair of rails with cables hanging down between the rails. The trolley travels the length of these rails. I assume the crane model is complete given the glass of wine. Between the rails where the color transitions for red to yellow there is a cross beam that would block the trolley. I could see these cross beams as temporary construction parts to keep the rails at the correct distance that would be cut away once the structure is glued in place. On top of these I-Beams I don't see rails for the trolley to ride on.
![]()
There should definitely be a set of rails given the Cato field notes which also agrees with the MicroArtwork and the TurboSquid pictures.
![]()
![]()
![]()
The other thing I don't like about these I-beams is that for some reason everyone wants to split them in the middle of the webbing. This leaves a very visible glue line and if your alignment is off even a little bit that will accentuate the glue line. These rails obviously need to be redesigned. I will use my standard technique of moving the glue line to where the webbing joins the flange and add an integrated rail.
![]()
Now on to the trolley itself. There are two versions; the TurboSquid and model versus the MicroArtwork and Cato field notes. I am considering the Cato field notes the best source. The TurboSquid picture is above. The Cato field notes and MicroArtwork are below. This will take some head scratching to figure out how to get the bearings imbedded into this structure.
![]()
![]()
The other thing I looked at is the pulley that holds the hook. The MicroArtwork has it at just under 18mm diameter where the model has it at 16mm. That's close enough that I won't redesign this.
GTGeo verified this: John's field notes are the most reliable source other than a photo. Not sure how Christine installed cross bracing between the rails but I didn't. The trolly is free to move from one end to the other.
![]()
Here is a picture of the actual crane that verifies the above information. I also see that the trolley is red, not yellow.
![]()
I was able to easily source bearings that are 2.3mm wide. The field notes show that the opening for a pair of pulleys is 11 3/8" wide or 4.81mm at scale. I will use M3 washers between the pulleys and pulleys and the sides for a total of 3 bearings at 0.3mm thick. This gives an opening width of 2 x 2.3 + 3 x 0.3 = 5.5mm which is close enough to 4.81mm. Here is the trolley frame, pulleys and pulley covers. Notice that the bearing has a flange so there is an inset into the pulley for the flange. These will face each other so as not to be visible. I plan to print the pulleys as steel so they blend in with the bearing color and give some dimension to the trolley. I also sources some bearings for the wheels. The field notes show these at 13 5/8" diameter or 5.8mm at scale. I plan to use 6mm bearings at 3mm wide.
![]()
I'm going to have to redesign the hammerhead end the crane. The sheaves on the model are not correct. For some reason they are not even on the finished model. Again, the Micro Artwork agrees with the Cato field notes as far as sheave placement and for some unknown reason the model's hammerhead structure does not include the gussets as it does for the rest of the structure.
![]()
![]()
![]()
I have updated the rails for the trolley. The existing model's I-beams that support the rails are only 0.8mm too narrow which is close enough. Since I made the trolley using the exact dimensions I placed the rails on top of the existing I-beams so I don't have to redesign most of the crane structure. As a result the rails are not exactly centered, they are off center by 0.4mm which again is close enough.
OK, so I was holding out hope the crane would be accurate. It is not. The I-beams that support the rails are 6 13/16" x 13 13/16" which is 2.884 mm x 4.4715 mm. The model has them at 5.4 mm x 6.0 mm. Add to that there are no rail I-beam stiffeners along the sides. I guess I will be redesigning most of the crane although I was hoping not to.
Unfortunately the more I look at the existing model the more I see wrong. Not only is the trolley incorrect along with the rails it rides on, but the steel boom structure is incorrect. If you look at the structural steel drawing side view you can see that the top and bottom beams are wider (~3mm at scale) than the horizontal and diagonal beams (~2mm at scale0. The model has the horizontal beams wider with the top and diagonal beams narrower.
![]()
![]()
In general the overall measurements are correct except where the trolley rails are concerned but given the obvious structural steel error I am going to redesign these parts.
Between cross section 2 and 3 there is a mid level horizontal structure called out in section D-D. You can see that it is a square with cross beams. You can also clearly see it in the Microartwork. Yes, it is missing in the model. The inaccuracies are piling up so I feel compelled to redesign a more accurate crane.
![]()
![]()
Another inaccuracy to fix. The weight limit sign on the model is not at an angle. I assume it is angled so you can read it 400' in the air from the ground. Here is the angled sign on the Microartwork and in the museum. And fortunately the exact dimensions are given by the Cato drawings.
![]()
![]()
The 10 ton end is coming together nicely. The way in which the beams are oriented make it perfect to look at from the underside. Notice that the rails have temporary 1x1mm cross supports that are cut away once the structure is glued up so that the rails are held in the correct orientation. You can also see that there are brackets welded to the top of the rail I-Beam. The rail I-beam is composed of two parts, the top and the bottom. When I printed the top I performed a color change so the rails themselves are steel colored instead of red.
There is a cross beam that is composed of two parts. This is a bit tricky to glue.
The end of the crane has two little angled brackets that are glued to the inside of the end.
So here is the 10 Ton section glued up with the temporary cross supports removed and the trolley in place. It slides really smoothly along the rails with bearings for wheels.
The end pulleys are made and glued into place. I forgot the stops at this end so instead of reprinting all the parts I cut off the ends of the rails and glued on the square blocks. The parts to be published have been updated.
Here is the hoist winch. Notice that the lower tab is bent over. This will be glued to the floor inside the machinery house. Both automated features use these small stepper motors.
The crane boom parts are labeled based on the original drawings. Notice that below the side view there are circled numbers starting with 1. These numbers go up to 9 which is the end of the boom. These are the section numbers I use.
![]()
The parts are really thin and delicate when you take them off the print plate. Most of the angle beams are 2x2x0.8mm thick. Once the entire structure is glued up it is surprisingly strong.
Once the boom is glued up, remove the temporary cross supports that align the two rails. At this point set the trolley in place and tilt the boom back and forth making sure the trolley rolls along the rails. I had an issue at section 5. When I looked down the rails, one of them pinched in a bit. The rail positions are controlled by the cross beams. I had to unglue the cross beam on the side that was pinched, straightened out the rail and reglue it. Now the trolley rolls along the rails end to end when I tilt the boom. Here is a picture of the underside of the fixed rails.
Before I glue the boom to the machinery house there are few parts that need to be addressed while access is easy. There are four cables that go from the machinery house out to the boom; two hoist cables and two racking cables. The hoist cables are easy because they will go around the slip ring and over the stepper motor to the hoist winch. These two cables are aligned horizontally. The racking cables are a bit more interesting. These two cables are aligned vertically and should go right through the middle of the opening. The lower one is attached to the middle of the trolley so after it enters the opening the slip ring is in the way. Since this cable will not be automated my solution is to add a vertical deflection post to redirect the cables over at an angle to an interior pulley. This will be hard to photograph once installed so I drew a quick picture of the layout.
Here is a three dimensional layout or reeving diagram of the cable runs.
![]()
Here is a picture of the cable deflector as well as the upper platform. Notice that the floor grating is actual grating. For the stair steps instead of printing grating I built the steps as I did for the LUT and did a filament change to get the correct color.
The boom is now attached. It is light and airy but surprisingly strong. My initial thought was I would have to add real weights such as washers inside the end of the machinery room to offset the weight of the boom. As it turns out the hoist servo weighs enough that it more than offsets the boom. You can see in the last photo that CarrierBeam1A has holes for the old boom lower rails which no longer line up with the new boom. I will correct this part but probably not go back and fix my version. From this photo you can see how much smaller my boom C-beams are. Mine are more accurate so the crane looks more accurate and to scale.
Here is the trolley all roped up. It was a bit tedious. Once everything was roughly roped up with the ropes untangled I then glued together the two halves of the hoist and glued on the two top rope guides. As long as no equalization is required, the hoist operates on the two outer pulleys of the trolley. Only when moving the trolley does the inner trolley pulleys move.
Here is the walkway. I have not yet glued it on until I figure out where the lighting wires will run. I am going to try out some micro LEDs. I want the wires to be as hidden as possible. The wires will probably run between the boom and the walkway.
Here's a question for y'all. The sign on the crane "25 Ton | 10 Ton" has a perforated plate background according to the Cato field notes with the color of this background plate as sea green. The pictures of the crane in the museum show this plate as yellow/red. The MicroArtwork shows the plate as black. I'm thinking it is either sea green or yellow/red. I can't seem to find a definitive picture of this sign back in the day. The museum more than likely repainted the crane before displaying it. Does anyone have the answer???
George wrote: His 1992 field notes about the sign also mentioned the 10 Ton end (red) as having a yellow background which doesn't make sense. I'd say it was yellow (25Ton) / red (10Ton) because back in the day that's how it would have been painted, nothing fancy.
Here are the Colby Crane signs printed with the new printer, elephant foot compensation turned off. This is a much better result. These are only two layers thick.
Here are the boom lights installed. I really like the micro LEDs, not because of the LED but because of the tiny wires.
Here are the wires glued to the inside edge of the walkway.
And here is the walkway glued on. This is the underside of the boom since that is what is the most visible. Note that the wires inside the roller circle will not be visible.
And then there is a fourth light, the platform light. Once I put on the ladder to the roof and the associated platform I will then route the wires to this will hide the wires.
Here is the catwalk. Notice that instead of creating the cage as 9 separate parts and trying to get them to line up I chose to print it as one part that is only 2 layers thick. It is easily bendable, just glue it to the two sides of the ladder. Both this ladder and the other one are really thin and fragile but are more to scale.
I am looking at the "air terminals" (another term for lightning rods) on the top of the crane. The as built drawing of record shows a specific number; 2 on the roof, and then at sections 3, 5, 7 & 9. They are also all at the same height. Both the MicroArtwork and TurboSquid have fewer and they are not at the same height. In the enlarged picture I can just see these terminals and they agree with the as built drawing. The end one at section 9 and the 2 on the roof are centered. The others at sections 3, 5 & 7 alternate from side to side. The way I will model these is since the upper portion is really skinny and metal, about the side of a sewing pin, I will use sewing pins with the heads cut off as the top end.
George wrote: Docs callout Air Terminals as Thompson 664 or equivalent 1/2" diameter or .2mm at 1/60th scale. Looks like they only make them 3/8" now.
![]()
![]()
The beacon is installed. Notice that I cut the wires off one of the micro LEDs since they are so thin and soldered those on.
I also installed the signage, properly angled with angle braces.
One thing I have learned over the last two years is not to stick with one source such as MicroArtwork or TurboSquid. You may end up with some inaccuracies. For the most part MicroArtwork is more accurate than TurboSquid, but here is an example where MicroArtwork is incorrect. There are railings on the roller circle. I can see them on the drawings but they are not drawn in detail so I looked at other people's work. The first picture is from MicroArtwork. It shows 3 sections with 4 posts. The next picture is TurboSquid that has 4 sections and 5 posts. The definitive picture, thanks to George, is the third one that agrees with TurboSquid.
![]()
![]()
![]()
After all that I created a one piece rail (one on each side) that is to scale and is easily bent into a curved shape. This is much better than fiddling with trying to line up very small parts. Here is my solution.
Here are some of the parts that make up the lightning mast. I'm not sure why people over simplify parts such as this boom support. Here is a picture of the ChristineZ part. It looks like something out of Minecraft or made from Legos.
![]()
Here is the original as built drawing and my part. The support is made to the specifications in the documentation. I see no reason not to build the correct part as long as the part is large enough to print. In the spreadsheet it shows to print two of these parts. That is because the part to print is half of the part. Since this part is symmetrical, simply print two halves and glue them together.
![]()
Here are the small hinges. The hole through the hinge parts is intentionally small. Select a small wire or paperclip and drill the holes to the correct size. The smaller the wire the better. Here you can see I used a 0.025" or 72 drill bit. It helps to have a set of really small drill bits when modeling.
And here is the mast base which is printed as one part upside down.
And here is the finished mast. You can see I added an anemometer to the top of the mast. Im not sure if this is correct but it makes sense to me and I have seen it in various works. The mast when lying down lined up perfectly with the catwalk which is obviously there to maintain the equipment at the end of the mast.
George wrote: Looks really good Bill! There were at least two Anemometers, probably temp and air pressure as well.
![]()
Thanks for the picture. I need to add another gizmo or two. This adds more credence to the air terminals all being the same height. I assume you don't want lightning to strike this "lightning mast" given all the instrumentation on top. With the mast laying down the air terminals will all be above the mast, protecting it from a strike. It seems like this mast would be more appropriately called the weather mast or instrumentation mast.
Here is the completed mast with all the gizmos and gadgets. Not sure what they all are but its the fine detail that makes a model. You can see there is a steel pipe going down the side of the mast along with what looks like a junction box and some other box on the other side with two dish looking things, plus an added anemometer. Both of them form a cross.
I have been working on the control box and circuitry. Both the Arduinos and the stepper motor controller boards have mounts. The controller board has an indent so the board sits flush on top. Two screws should be enough. The Arduino has mounting holes that are so small I chose to use a cross strap to hold it in instead of fiddling with such small screws. Both these mounts have flat bottoms that can be glued in place.
I also created a first cut at a control box. Instead of printing the entire box, I sliced the top off and printed just that with a color change for the lettering.
And here is the Arduino code being tested. The one switch turns on/off the blinking LED and the other switch activates the hoist up/down. It is still a work in progress. The hoist does not yet operate smoothly but has a slight pause due the LED blinking.
The components that need to be inside the machinery house are installed. Once I positioned the hoist winch there was just enough room on the side to mount the Arduino. I had hoped to mount the two stepper motor controllers flat but there was not enough room so I glued their mounts to each other back to back and then glued that the floor at an angle so the wires will route better. Everything is still removable and accessible. There are also three small C-clamps that I added to the parts list. These are used to glue the wires to the underside roof of the fixed portion of the house. This keeps the wires routed away from the winch. Now I just need to build a wiring harness to connect the various wires to the arduino and test everything out yet again. I also used an ohm meter to make sure I understood the wire colors from the underside of the launcher into the machinery house.
I have started wiring the control box.
And here is an updated wiring diagram. Not much has changed other than reorganizing and clearly delineating what parts go where as in control box, tower, wiring harness (the wires going up through the elevator shaft) and the crane. I probably could have combined the ground wire for the lights and the obstruction lights but initially it made sense to run pairs of wires. I intentionally separated out the arduino slave power and ground from the lights.
![]()
Here is the control box with the wiring complete. I have bench tested it with an ohm meter. Now I will write another program to test the control box, make sure all the I2C commands are being generated. Then I will hook it up to the tower and verify the lights and obstruction lights.
The crane is now complete, on the LUT and functioning. The hoist is slow so I still have some software updates to do but I will publish what I have.
-
DRRS Arm
12/28/2023 at 15:35 • 0 commentsThe DRRS is a motion dampener arm that attaches to the escape tower. Here is a perspective drawing of the arm.
![]()
Here is a DRRS counter weight. I used the Aviator67 parts with the addition of a small pulley.
And here they are installed. Make sure not to glue the bottom to level 320 as that is part of Section #6. On the left you can see an I-beam spanning L320 to L340. You should not glue this beam at both the top and the bottom otherwise you won't be able to separate Sections #6 and #7. I chose to glue it to L320 since the DRRS is glued to this beam and the outer beam of the swing arm support structure. This way both of these are attached to Section #6 and therefore the DRRS will be part of this section. Only the strings will go between the DRRS and Section.
I have also created and printed the end of the DRRS arm. This part is split into two parts that are glued together.
DRRS Arms: Get out your fine tip glue bottle. Instead of angling the joints at 45 degrees I chose to have butt joints that inset into the other pieces. The parts are pretty flimsy but once glued together they are surprisingly strong.
Once the arms are glued up I attached the hinges. The parts include small printed pins but I got better results with small pieces of red wire.
I then glued the small radiator loops to the end part.
Here are the arms attached.
DRRS Arm Installed: Here it is retracted. The cables are not yet attached.
And here it is with the cables attached. You can see the drain lines that hang under the arms.
The DRRS Arm is now complete. Here is a final picture of the tower with all its little doo-dads.
And here is the business end of the arm.
-
Swing Arm #9
12/14/2023 at 21:30 • 0 commentsAll swing arms have common parts except SA9. After drawing up the new hinges I realized for some reason I made the side 4 support column way too narrow. A simple change to the width and a reprint gave a column that supports the new hinges, so I cut the old column off the model. Even though these side 4 parts are not truly common, the common swing arm parts are the best match so I have published these parts and declared success on the swing arm common parts.
Here is the swing arm #9 box. This arm is so long only the top and bottom can be printed as one piece if you turn it sideways. The sides had to be printed as two parts, the first and second elements.
Here you can see that the arm narrows midway. To keep things straight and looking good I printed them as part that you will need to bend a bit. I held each part with pliers right where it should bend and pushed a bit.
As always, before gluing the bottom on I installed the lights. Here is the arm boxed in with the lights installed and lit. I later realized the lights on the second element are incorrect, they should be swapped side for side. You will see this in later pictures.
I went ahead and used aviator67's white room. The dimensions are not exact. When I tried to mate up the walkway to the door. The door is too narrow and tall. The overall height seems correct, but you can see in the picture below the indent for the doorway hangs below the walkway. That's OK because there will be cables obscuring this.
The plate around the doorway is also too narrow. From the top view you can see that I simply shifted the walkway towards the bellows to leave enough of a gap for the angled plate that will be attached later. In the end no one will notice and I really don't want to redesign the white room. I can tell a lot of work went into this.
The white room was looking like a large white blob so I added some piping.
Swing Arm #9 is ready to be installed.
Swing Arm #9 is now installed. You can see it swung out as well as attached to the CM.
Before adding the SA9 walkway there are a few pipes that need to be added. Here are the pipes going to SA8.
Another thing to add before the walkway goes on is the latchback mechanism. This is a good time to swing SA9 completely around to get the mechanism in the correct location. There is a gap in the walkway and the walkway is level with the top of the mechanism.
And here is the installed walkway without the railings. Notice on side 4 there is a control console mounted to the floor I-beams. This walkway is not only the most complex, you have to be careful because it is right at the break between section #6 and section.
SA9 walkway is complete. Here are the inner rails.
The outer rails on Side 4 have to fold down so SA9 can latch. Here are the counter weights.
And here are the completed walkways. In the last picture you can see a black/yellow sticker.
The last part of SA9 is what Micro-Artwork calls the rail car (the escape mechanism). Here is the inside with three rows of seats installed.
Before installing there are bumpers to install.
And here is the completed rail car ready to install.
And here is the installed rail car with the cables and such.
-
Section #7
12/07/2023 at 21:11 • 0 commentsMotor Housing: The motor housing is complete except for the stairs. In the first picture you can see the floor beams with the grating cut to shape. I didn't make a specific grating. Just print up the standard grating and then cut out the hole shown. The grating and lower support structure are dry stacked. When I get to this level there is a stair railing that goes under the motor house. You can see the detail on the I-beams, even on the inside because why not. The lower section is glued together as is the floor and upper walls. I like the way the louvers printed. The roof is just laying on top. I still need to figure out how I'm going to get six brightly colored wires up to the next level. I may hollow out one of the 12" cross braces. A word of warning: The stiffeners on all the outside walls are really fragile. Be careful and you may only break off one or two like I did. I simply glued them back on. Fortunately they were on the lower walls.
Level 320-340 core is complete. This section really locks in well at the side 1/4 corner with two support columns and their tabs that fit into the floor I-beams. There is still a little bit more piping above and below this floor. There is a funky joint in the lower ECS pipe. The additional piping above/below the floor is part of the water pipe going over to the swing arms.
And just when you though the tower legs were getting too spindly... I give you the last taper to the final I-beam size.
Level 340 equipment in place. There is almost no equipment on this level. The build is definitely gaining speed because of this. I decided to include the little yellow box shown on Turbo Squid because why not.
Thinking ahead... At the next level I have to route six wires up into the crane. The wires have been routed up through the elevator shaft but that avenue ends at the motor housing. I don't want strange wires coming out of the top of the motor housing. As you just saw the legs are spindly I-beams that won't hide anything. The only real alternative I saw was to hollow out one of the 12" diagonal braces. Success! This will work. at the lower corner the wires will go down through the floor grating and along the floor I-beams to the elevator shaft. At the other end the large gusset will hid the exit of the wires which will be glued to the inside of one of the central I-beams on the L380 floor to the center where they will run up into the crane compartment through the king pin.
Just finished printing the L380 I-beam structure. Of the thousands of parts I had to design, this one took by far the longest time to draw up. This is the part I am most proud of. It still needs the underside flanges and braces glued on. And of course the top surface you see will be covered by a solid floor.
Ironing on the old crappy printer was really bad, so bad that I went with plastic sheeting for the launcher top. Ironing on the Prusa is really impressive.
A big thanks to John for designing and printing me a set of showers/eye wash station/water fountain parts. They are so small you need a resin printer which I don't have. To really appreciate the parts you need to look at them through a lighted magnifying glass. They definitely add great detail to the model. I added the first one to L240 since there is not much equipment here where the shower goes.
Now that I am satisfied with the direction the crane is going and understand the wiring and the way the crane will connect I am back to building the core of Section #7. I first glued up the next two levels on the model to make sure everything was straight. Now I can remove the top section and work on it on the bench. Yet another good reason to assemble this model in removable sections.
The amount of detail in your LUT is mind boggling. From the corrections of items to the collaborations between different parts and people plus all the contributions from the LUT patrons/followers that are used is staggering.
I’ve ghosted this topic since it the “LUT” was on the original website of “Save the LUT” and I can honestly say that this build is one of the best I have seen to date.
The ability to render such a beautiful model in FDM even puts the old LVM studios brass PE kit to shame.
I so very much hope to retire soon so I can begin working on this project to make one for myself.
Mr Glasford, I 🫡 you Sir.You can see a picture of the wiring for Section 7. There are only 8 lights at this level but 3 of them are sneaky. One is on a pole on the front side of the machine room and two are under the motor house lighting the narrow walkway on the back side. This is why I have added two pairs of wires to what's left of the wiring harness inside the elevator shaft. You can also see the 8 main wires going out to the edge of side 2 and then inside the 12" cross brace to go up to the next level without seeing them.
Once the wiring is in place I glued down the floor grating and then added the inner railing on side 2. Notice that all those cables that went up the middle of side 2 finally end in two boxes. One is glued to the inner railing and there are three cables glued to the underside of the floor and the other one is glued to the machine room support frame. Speaking of motor house support frame, that is then glued down. The two under machine room lights are now ready to be installed.
And a big shout out to Aviator67 for the great looking A/C unit.
The under room lights are on. I drilled holes in the side wall to route the wires.
And here is the completed machine room.
Here is the DRRS winch and control box. I wrapped the drum with the black thread I plan to use as winch cable.
Here is the L380 underfloor bracing and I-beams completed. This completes the structure all the way up. I still have to glue on this floor but first I need to add the lights.
Here are the stairs going up to the crane. There is a DRRS access platform which I will add to the stair model and then the stairs will be complete.
The structure is now complete. You can see in the underside of L380 I used wires that blend in since this underside area is fairly visible.
The top is ready to accept the crane.
The wires from L360 to L380 are in left side 12" cross brace.
And here are sides 1 and 3 with the lights under test.
Here is the DRRS Access Platform. Since I added this to the stairs model, the stairs are now complete.
The cameras are now complete. I might have missed a few. At some point I need to do a complete survey and add any I might have missed.
Section 7 side 2 is now complete which means the entire tower's side 2 and side 3 are complete!
The pipes on side 4 are now complete! Now I will go back and complete the parts for the Launcher and then its on to SA #9, the DRRS and the crane.
-
Swing Arm #8
12/07/2023 at 20:37 • 0 commentsSwing Arm #8: For all the arms I suggest keeping the bottom off until you get the lights installed to give room for soldering. For this swing arm all the wires and pipes run inside the arm so keep the bottom plate off until you are ready to mount the arm. Here I have added the lights and then cables running down both sides. Notice the cable racks glued to the inside sides. Outside of the bulkhead there is a winch structure that has to be added since the first light to wire is a flood light pointing towards the rocket.
For the first time I decided to do multi-color prints. The Prusa slicer does this with ease. The silver/black part is on the rocket side of the bulkhead. The cables on the left side end at this plate. The other part is a box on top of the arm. Instead of trying to model the box and tray separately simply print the tray in red then change over to silver. I even changed out to yellow for 3 layers per the Turbo Squid drawings. Adding latches was a bridge too far. These parts are small.
Swing Arm #8 is ready to attach. This has been one of the easier arms. I am getting smarter as I go. One trick I learned is to leave the flexible hoses unglued at the connector. Once all the hoses are on you can rotate the hoses to get the connector plate to line up. The winch cable (thread) helps align the connector plate as well and gets it the correct distance. In the second picture you can see the two color plate glued to the bulkhead.
Swing Arm #8 Complete: There is always something new with each swing arm. You can see in the first picture that the pipe support I-beam ends at the bottom of the support column for swing arm #9. They included another level of that I-beam moved over to the right. Both swing arm #8 and #9 have support brackets that hold up the walkway attached to this I-beam. Instead of having one run of stairs they chose to have one set from the floor up just enough to get these support brackets installed and then there is another run up to the level of the arm. Only one more swing arm left and it looks like they saved the best for last. This feels like the nose bleed section of the tower. The two step stool may not be high enough to complete the model.
-
Section #6
12/03/2023 at 23:21 • 0 commentsLooking ahead: Only 6 more levels split between two sections remain along with two more swing arms plus the DRRS and of course the crane. The legs and floors from this point on will have to be redesigned to make them lock together better. The vertical braces will be lengthened. The next section will be the last to lock together with square pegs. The last section will be more interesting. I will probably extend the support and locking columns on Side 1 their entire remaining length. There are new support and locking columns on Side 4 to support swing arm #9. These will also be extended up at least one level. This should support the last section on two sides. To continue the build I will need to bring in a step stool to access these higher levels.
The higher up legs and floor beams have been redesigned so the legs set down into the floor beams. This alone will work well for the glue joints but my worry is the removable joints between Sections 6 and 7. The legs are getting awfully spindly. The Columns Decoded spreadsheet shows these legs are 6.6 x 6.6mm with the next level being 6.2 x 6.2mm and the last two legs are 5.9 x 4.2mm. For this last section joint I plan to add small square pieces that are glued to the top of L320 just behind the 12" cross braces. You can see where these will go in the picture below. I places a pair of silver filament pieces where they will go. These will help stabilize the joints. For additional support, on Side 1 the support and locking columns end at L340 so I will extend these up from Section 6. On Side 4 there are support and locking columns for SA9. The locking columns go from L300 to L340 and the support column goes from L300 to L360. I plan to add the locking columns and support column to Section 6. These additions should solidly anchor Section 7. Since the DRRS attaches to the Side 1 support column (Section 6) and the Side1/2 leg (Section 7) I will have to make this part removable.
Snow Eagle, I used the drawing 75M-05120-013. The overall dimensions of your model should be pretty accurate so base your measurements off of known locations (i.e. the outer edges and engine chamber). Sometimes I have had problems reading some of the measurements so what I do is I have a 6-sided engineering ruler with six different scales divided into 1/10ths. What I do is scale up the drawing on the screen so a known measurement is exact for one of the scales. I then use that scale to measure the unknown measurement. It is not alway exact but it is better than nothing. Here is an example... Your model is looking great! Hope this helps.
![]()
![]()
![]()
Snow Eagle,
Another thought on hatch placement. After laying out the hatches down to the millimeter, before gluing them on, compare the location visually with drawing 75M-05120-012. Measure and pencil in where the tower legs will go along with the elevator. Do the hatches align with each other and with other objects on Level 0? This is probably more important than the exact millimeter location of the hatches.
The location of the tower legs is much more important to get accurate. Verify the side 1 leg locations line up with the Fixed Support Interfaces per drawing 75M-05120-015 and visually with the actual Fixed Support Interfaces on the side of your model. If the legs don't line up perfectly with the Fixed Support Interfaces, that's all right, just make sure the tower leg locations are exact. All the swing arms will depend on how exact you make the tower location in relation to the engine chamber. The center of the side 1 tower legs should be exactly 50' 0" (254mm at 1/60 scale) to the center of the engine chamber and the engine chamber should be centered on the side 1 tower legs. You may find other measurements off slightly but make sure you nail this measurement. If your engine chamber is off slightly I would shim and modify it before adding the inner chamber panels. You should probably go ahead and cut in the square holes for the tower legs, verify and fix any engine chamber location imperfections before you paint the level 0 surface.
The image below shows some of the measurements I used to construct Swing Arm #1. Most of these measurements won't apply until you get up to that point on the tower. When I got to that point I measured and I was exact with the angle and off by a millimeter or two on the length. This will be your first check point on how well you did with the tower to rocket measurements.![]()
I keep thinking the levels are going to get easier the higher up you go. Not true. The next few levels are packed with equipment and overhead cable trays. Here are few missing parts for L280. There is a vertical cable tray to support the cables coming down from an overhead cable tray. The part is small enough that I angled the I-beam flange to webbing joints so it can be printed as one piece without supports. The Trim Control Unit rack is a bit more complex. There are 15 parts to this rack. And then there is an electrical power distribution rack with two grey doodads on top. It was either doodads or thingamajigs and they looked more like doodads so that's what I went with.
Its kind of hard photographing the underfloor cable trays that hang from L280. I probably should have taken this section off and turned it over. I did have to modify two of the trays to get them correct. For the next level I will definitely have to get out the step stool.
Level 280 Complete: There is a whole lotta equipment on this floor. I took off the structure to get the E2 pipe mounted on the underside and took a picture before re-installing. You can also see L260-280 lit from side 3 and side 4 because everything looks better when lit. I did not install the cables and support coming down from the next higher level. That will be added once the next level is added along with underside cable trays. One other thing of note. If you look closely at the legs going into L280 you may notice that this is not the newly designed floor beams. I had already printed this part before realizing I needed a re-design. Every floor from this point on will have the new design where the next level legs will fit down into the floor a bit. For this level, since it is glued, I will carefully glue the old style legs to the flat surface. The newer legs have a tab that fits down into the floor. There are also new 12" cross braces that are a bit longer. These fit up tight. I decided many levels ago not to create cross beams that gradually get longer as you go up but at this level I had to create new ones. You can also see that I am still adding the wires to the 138.HydropneumaticConsole parts.
This little flow control box has pipes that go down one level and the pipes are split between two sections so I printed and then cut the pipes at the floor level. You can notice that I did not extend the pipes down to the box on the lower level because the pipes did not exactly line up with the box below and that would have been very noticeable so I simply turned them in and ended them. I have done this on some other pipes as well.
I keep thinking things will get easier. Level 280-300 is the last hurrah for the cable trays. This is the hardest level by far. I have been double checking parts before printing them and finding a few mistakes. There may be more. Once this level is complete, there are only two more cable trays extending upward. I need the horizontal cable trays printed so I can determine the placement of the ceiling lights. The lights need to be added before the cable trays go on. It looks like two of the lights may have been attached the underside of one of the cable trays. I will not add this complication. Things will look cleaner without this given the size of the wires (and they are pretty small).
![]()
Here is a unique cable tray. After designing it over a year ago, printing it and then trying to fit it in I realized it fits between the floor beams and the cross braces. There is just enough room to slide it in, but one of the larger cross beams is in the way so I cut off the part that curves up towards the floor, slid the remaining portion in place, glued that in and then glued on the cut off part. You can see that I updated the part so the curved up piece is separated from the main part. Once the floor grating goes on, this cable tray is tucked up so close to the floor that it will be hard to tell this cable tray is in two pieces.
![]()
![]()
The Level 280-300 cable trays are in. There were a few part updates. It would have been really difficult if not for the removable sections. It is best to take the top section off and work on it on the workbench. You can see the tower is now up to about eye height and I need a step stool to continue construction.
I was unable to get the issue resolved with the base Apollo Umbilical Tower model, could not get the attention of the Printable admins... so my solution is to create a new model "Apollo Umbilical Tower - New". This is now up to date. As a part of this effort I moved the Structure parts out into three new models. The parts have not changed, just trying to divide and conquer. I'm not sure why I can no longer edit the original model so I have to abandon it in place.
Section 6 structure and inner parts are complete. This is levels 260-320. Here are some picture with the lights on. I can just see level with the floor of level 320. I would highly recommend doing these upper sections on the workbench. With the inner portions complete, the piping on the outer structure will be added with the section in place to make sure the pipes line up. At this point only one cable tray remains.
Section 6 Side 2 Complete: Two of the water pipes end part way up the next level so I extended them from here. This will help anchor the next section. Side 3 is also complete because there are no more pipes left on that side. Also the equipment on Level 320 has been added.
Section 6 Sides 1 & 4 Complete: In the first picture you can see that the cables ended. Since there wasn't much I could find on these I ended the 4 cable bundle at the same level the 4 cables go out of side 3. Visually that makes sense. It looks like the Turbo Squid drawings show the other bundle ending the next level up. The second picture shows the locking columns ending one level above this section. All I need to do now is add the support columns to this corner. The support column for side 1 ends one level up just like the locking columns. The support column for side 4 ends two levels up.
Section 6 is now complete, ready for swing arms #8 and #9. There should be enough additional support now to keep the last section relatively anchored.
I went ahead and extended the black cabling from swing arms 4,5,6 & 7 around the side 1/4 leg and either to a cable tray or just to the ceiling. I made little brackets that hold up to 6 - 28 gauge wire.
![]()
![]()
![]()
-
Section #5 & Swing Arm #7
12/03/2023 at 22:50 • 0 commentsAs I work on Swing Arm #6 the printers are busy printing parts for the next section. The next section (#5) has an issue. This section was going to consist of the next 3 floors, L240, L260 & L280. At L260-280 the leg columns switch from box beams to I-beams. Once the columns are I-beams, there can no longer be a square peg to secure the legs to the floors. You can see where I designed these legs to fit into the floor above, however the legs simply sit on top a smooth floor surface.
![]()
![]()
![]()
The way I am going to pivot is to have section #5 consist of the next two floors with section #6 going from 2 to 3 floors. This is the last opportunity to take advantage of the peg legs. So section #5 will consist of L240 and l260. Section #6 will consist of L280, L300 & L320. As a result, section #5 will not have any swing arms and section #6 will have swing arms #7, #8, #9 and the DRRS arm that hold the top of the rocket in place. These two section should be very secure. This leaves the final section (#7) the same, consisting of L340, L360, L380 and the crane. I will need to redesign the way these levels connect, maybe setting the bottom of the legs into the floor a bit and add a V-notch to help stabilize the section. The other important aspect will be to balance the crane so it is not "beam heavy". I see this accomplished by gluing washers or some other heavy objects inside the rear of the crane to offset the beam.
Looking ahead to Section #5: With the recent design pivot this section will consist of two floors (L240 & L260) and one swing arm (#7). The arm will attach to an extended support column just like with section #4. This section should be very similar to section #4 except there is only one swing arm. The LH2 pipes will end with this section. This section should go faster than the previous section.
Level 240 core is complete. This is a pretty easy floor because there are no cable trays hanging from the underside of the floor. The E3 pipe goes over towards the next swing arm. The aviator67 pipes for the heat exchanger are sized correctly so all I had to do was design the underside piping. You can see the underside expansion joints on these pipes. I reused the E3 (large) expansion joints. This will be the end of the LH2 pipes. I had to design the two equipment parts related to the round heat exchanger.
Thanks to aviator67 we have a great looking pair of Water Methanol Units for Level 260.
Lighting How To: I get smarter the further I go up the tower. Using the level diagram, place the underfloor cable trays onto the floor I-beams. Notice that the floor is upside down and the drawing is right side up. Once you are satisfied that the cable trays are placed correctly, mark the location of each light using a black marker. Each light will be glued over a dot. The ideal location is in the middle of the cross brace. Sometimes the lights need to be moved so they aren't covered by the cable trays. Now it is easy to create the light string and glue them correctly in place, knowing that when it is time to glue on the cable trays they won't conflict with the lights.
![]()
When trying to decipher all the parts I forgot to add the Side 1 cable supports. Those were redesigned into parts that are easier to print along with the actual cables. The easiest way to add these was to remove Sections #4 and #5 from the tower and deal with them separately. You can see the cable supports behind the swing arm support column. The cables are printing. It has proven to be really useful to have the sections removable.
![]()
The core part of Section #5 is complete. This includes another intermediate level, L252. Here are pictures of this level constructed outside the model and then installed. The equipment that sits on top of L260 is installed. I really like the Water Methanol Units that aviator67 created.
Section 5 Sides 2, 3 & 4 complete: Side 3 is now complete complete, no more pipes higher up. Side 2 has gone from 14 pipes to 7 pipes.
Section 5 Side 1 is now complete and ready for Swing Arm #Z80 Microcomputer System
There's always a bit of give and take on the parts, for instance the SA7 ladder to the upper platform. The first design cut was to make the part as accurate as possible. If the part were larger I would have designed it as 7 pieces, but that would be too tedious to assemble. The first print of the part proved to be too delicate. Back in the design tool I beefed up the parts, not necessarily to scale but thick enough to print. Here is the final result. You can see the turbo squid version followed by the failed attempt next to the thicker part which is best printed on its side. I chose to print the exposed side up.
SA7 ready for the pipes. Yet another arm with lots of little details. The white upper platform slides on rails. I chose to glue it in. The main withdrawal mechanism is yet another unique design. I chose to put it in the attached position.
Swing Arm #7 complete and ready to attach. Yet another complicated arm. When I step back and take a look it appears my tower is leaning slightly inward toward the rocket. Each successive arm gets a little more compact, i.e. the movable parts of the arm are not able to extend out as far as they should before contacting the rocket. I am continuing to build the parts the exact dimensions per the plans. I should have been more observant. If you follow in my footsteps check for any lean each level you go up the tower.
Swing Arm #7 Complete: The rocket can now be fueled. This is the last of the crazy amount of pipes, wires and retract mechanism for a swing arm. This is the first arm that didn't seem to line up with the tower where it should. I mounted the arm so it connected to the rocket where it should. This did make the walkway a simple copy from previous walkways.
Section #5 Complete: This takes the tower to level 260. The LH2 and LOX pipes are complete. There are only 4 more ECS and 3 water pipes on Side 2. Only 7 cable trays remain.
-
Swing Arm #5 and #6
12/03/2023 at 22:25 • 0 commentsAs I do more lights I refine the technique. By the time the last light is installed, I should have the technique perfected. For the swing arm lights that hang from the side I now drill two holes in a small square of plastic to thread the leads through. This is then glued to the side of the arm. In lower the arms I have tabs that are printed along with the arm side. That strip of red plastic is like the strips of bass wood I used when building a wooden ship. Just cut off a piece and shape it if you need to tweak an install.
![]()
Swing Arm #5: Built and ready to be attached. For some reason the Turbo Squid decals for some of the arms have two of the four numbers reversed. Not sure why this is. I went ahead and installed them. If this is not correct I can easily re-print and install new ones. Also I have improved the shared part that first showed up on SA4, the bar that the retract cable attaches to has been improved. I will not go back and replace the one on SA4. You can see the new and improved bar in the second and fifth photo.
Swing Arm #5 attached: Now I need to extend and attach the pipes, the light wires and design and install the walkway.
Swing Arm #5 is complete! It always looks better with the lights on. I'm really glad I chose to add lights. The second stage can now be fueled. Now on to SA.
SA6 Extension: The main part of Swing Arm #6 and the extension platform is complete along with the lights. Now I need to design the rest of the fueling mechanism and the pipes.
Swing Arm #6 is ready to be installed. This was yet another fairly complicated swing arm. Given the number of arms and the fact that they perform a similar function (connect a bunch of pipes and hoses to a connector plate, attach the plate to the side of the rocket, at the exact time, activate a winch to disconnect the plate and retract the plate and hoses enough for the arm to swing out of the way) you would expect there would be more common parts. Other than the hinges and the first element, almost everything else is unique. Its like the design of each swing arm was given to a separate team of engineers that did not talk to each other. Each arm has a fairly unique retract mechanism (what I chose to call the fueling mechanism). I add as much detail as I can given the scale and then call it good. If you really wanted to make a detailed, fully functioning swing arm model you should scale up to something like 1/30 to 1/20 scale. Each arm would make a very unique and impressive model by itself at a larger scale.
Swing Arm #6 Complete: This arm and its walkway was easy to attach. Notice that the support column extends beyond the L220 floor. This should help stabilize the next section.
-
Section #4
12/03/2023 at 21:53 • 0 commentsLevel 190: The upper three cable floors are assembled and the pipes in place. The lower part has already been glued to the L180 floor. Because this is where tower sections 3 & 4 split, the upper part will be glued to the underside of L200. Here it is held in place with clothes pins.
George asked about the angled cable trays. Here are pictures the cable trays for level 180-200. In the first picture you can see CT12 moving over one slot closer to the elevator. In general the wider CTs are bunched up against the back side of the elevator shaft. Two levels lower CT4 ended and CT12 is moving over to take its place. The thinner CTs are bunched towards the outer edge of side 3. One level lower CT 18 ended so at this level CT14 and CT19 moved over one slot. See the next two pictures. In the last picture you can see the end result of the CTs at level 200 before the floor grating is added. From this view you can see that at this level both CT11 and CT7 have ended. You can see how important it is to get the light placement correct so all these cable trays can be glued in without interference.
Here are the lights for L200 glued in. Notice that I chose to no longer add the black shrink wrap. I think this is a cleaner install and would suggest you do not use shrink wrap. When the lights are glued to the cross braces, the brace keeps the two terminals separated and the resistor is soldered onto the positive wire a bit away from the negative terminal. Use the diagram below in the picture to get the light placement correct. I highlighted the horizontal cable trays in orange. Remember that you will be placing the lights with the floor upside down. It really helps to have the actual cable trays printed so you can dry fit them while placing the lights. It helps to place a small black dot where the lights will be glued. I solder up the entire light strand before gluing them in place.
![]()
I got to the L200 valving and there is an issue with the LOX valving. Up to this point I have been using the Aviator67 valving and have appreciated the fact that I don't have to design these parts. Unfortunately the valve pipes are too large at this level. I think this may be due the farscape1 pipes being the same size all the way up. and not getting smaller as you go up the tower. Here is a picture of how far off the pipe size is.
![]()
Here is the NASA diagram for this valving. Notice that the pipes are 6" and 4" in diameter. This translates to 2.54mm and 1.69mm. The Aviator67 part has these pipes at 4mm and 3mm.
![]()
The Aviator67 part also did not include the pipes between the two main pipes and did not take into account that these two pipes end at this level so they should down turn. Here is a picture of the two valving pieces side by side. You can see the obvious difference in pipe size.
![]()
Tighten you belt and sharpen your exacto knife because level 200 is the hardest yet. It is really fortunate that this level is removable from the one below it. The underside has plenty of pipes to deal with. The underfloor pipes that attach to the LH2 valving above was interesting. Fortunately the lighting did not get in the way. From the top view there is one storage rack that is missing by the corner of the elevator.
I was about to add the vertical cable trays between levels 200-220 when I noticed an error in the large cable trays below. They were shifted over one slot. I was able to correct this easily be removing section #4 and ungluing three of the cable trays and gluing them to the correct slots. The center two stayed in place. Here is the corrected picture of the underside.
Section #4 core is complete. This includes the structure, flooring and railing, equipment, internal piping, cable trays, elevator and stairs. As I work my way up the tower, I am finding a few errors in my work and some missing parts, but the assembly for the most part is going well. Now its on to the external piping and other outer doodads.
Section #4 Side 2: Complete including another camera platform.
Section 4 Side 4 has its pipes on as well as the antenna and anemometers.
Section 4 Side 3: The LOX pipes have ended. The cable trays have gone from 22 to 10 and the ECS pipes have gone from 10 to 5.
Section 4 Side 1: Yet another camera platform. I guess you can't have too many cameras.
Section #4 Complete: This section went well. Only 3 more sections (8 more levels, 4 more arms and the crane) to go.
-
Swing Arm #4
11/23/2023 at 23:10 • 0 commentsI tied something different with the lights on swing arm #4. Instead of covering the positive side resistor and solder joints with shrink wrap I think it looks better to just leave them exposed. The thin wire is easier to hide behind beams and braces without that thick black shrink wrap. This was the first swing arm that has a light on the bottom, probably to illuminate swing arm.
![]()
![]()
There is quite a bit of detail and mystery inside swing arm #4. The three main sources I am using are TurboSquid, MicroArtwork and the ApolloManiacs pictures/drawings. Unfortunately I missed that the upper end panels of the main gantry are screened in. It was not obvious in the TurboSquid pictures, but is obvious in the ApolloManiacs pictures. If you want to add that I will leave that up to you.
![]()
Beyond that there are obvious cable trays inside the TurboSquid but not the MicroArtwork.
![]()
![]()
It is hard to tell with the ApolloManiacs but in the picture I think I can just see the cable trays.
![]()
A search of the internet could not give me a definitive answer, including this picture of swing arm.
![]()
TurboSquid also shows the three white pipes on the inside of the right side as pipes whereas the MicroArtwork show them as flat ribbon cables. For the most part I will design to the TurboSquid and ApolloManiacs depictions.
I initially forgot an end light one the inside of the structure. This light had to be added. It was really tight quarters, like the game operations, if you hit any of the plastic it would melt. I'm also glad I didn't use shrink wrap tubing.
![]()
![]()
Here are the cable trays inside swing arm #4. I thought about making them grey but went ahead and printed them red. You can see I was just able to glue 3 wires into the ends. The actual arm had many more wires but this was the smallest I had. There should be a set of stair between the cable trays going up to the extension platform, but this space is so small I am not going to add these stairs. The inside space is getting tight. I should have just enough room between the cable trays to squeeze in the lower winch arm.
![]()
![]()
Swing Arm #4: I went ahead and added four cables per side that run along the bottom inside corners. These along with the cables from the upper cable trays give me enough to add to the lower front connector along with the other two larger pipes. You can also see that I added the two cable retract mechanisms, one on top and one inside the bump out on the left side. There are also some pipe supports ready for the LH2 pipe. You. can also see that for the pipe retract bumpers the main part is grey and there is a one layer thick black part glued to the front to simulate the rubber. I then drilled a small hole through the middle to run the black thread (cable).
![]()
![]()
![]()
You need to sharpen your print nozzle and clean the print surface for this part. I think these pipes came out ok. It's getting to where the limits of what you can print is limiting the detail that can be added. I think these pipes are critical for the overall look of this swing arm.
![]()
Swing Arm #4 is installed with the lights and lower pipes connected.
![]()
![]()
![]()
![]()
Apollo Saturn V and LUT
This is a 1/60 scale model of the Saturn V and Launcher - Umbilical Tower. This model is huge! I have been working on it for two years.
